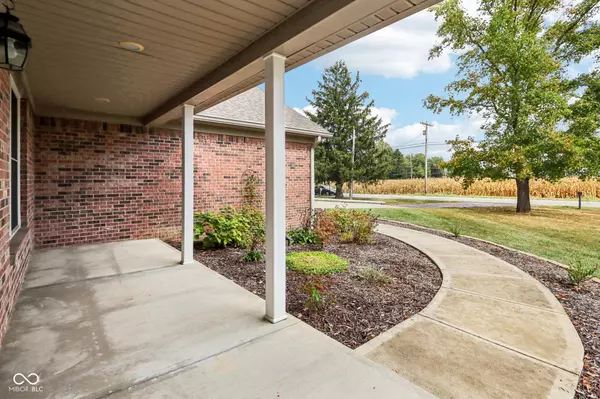$409,977
$409,977
For more information regarding the value of a property, please contact us for a free consultation.
950 N 200 W Greenfield, IN 46140
3 Beds
2 Baths
4,466 SqFt
Key Details
Sold Price $409,977
Property Type Single Family Home
Sub Type Single Family Residence
Listing Status Sold
Purchase Type For Sale
Square Footage 4,466 sqft
Price per Sqft $91
Subdivision No Subdivision
MLS Listing ID 22003035
Sold Date 10/30/24
Bedrooms 3
Full Baths 2
HOA Y/N No
Year Built 2008
Tax Year 2023
Lot Size 0.690 Acres
Acres 0.69
Property Description
Welcome home to 950 N. 200 W. in beautiful Greenfield, IN! This charming 3-bedroom, 2-bath home is perfect for those seeking both space and potential. From the moment you step inside, you'll be greeted by an open floor plan that invites you to relax and entertain. Whether you're hosting family gatherings or enjoying a quiet evening, this home offers the perfect blend of comfort and functionality. The unfinished basement is a blank canvas, ready for your personal touch-perhaps a home theater, game room, or even a fourth bedroom, thanks to the newly installed egress windows (2023). The spacious lot provides ample outdoor space, complete with a storage shed for all your tools and toys. Recent upgrades ensure peace of mind, including a brand-new water softener (2023), a sump pump system with a level sensor and alarm (2022), and a HVAC heat exchanger and blower (2020). For the tech-savvy homeowner, the smart sump pump connects directly to an app, letting you monitor your home from anywhere. Enjoy summer evenings on the newly extended 25x30 driveway and admire the sleek concrete retaining wall (2021). This home is move-in ready with extras like a garage fridge, workbench, overhead storage, UV air purifier, and an ADT security system-all staying with the property. The unfinished basement includes a dehumidifier and extra sump pump, ready to keep your space dry and functional. Schedule your private tour today and imagine all the possibilities this home has to offer!
Location
State IN
County Hancock
Rooms
Basement Unfinished
Main Level Bedrooms 3
Kitchen Kitchen Some Updates
Interior
Interior Features Attic Access, Bath Sinks Double Main, Breakfast Bar, Vaulted Ceiling(s), Center Island, Eat-in Kitchen, Walk-in Closet(s), Wood Work Stained
Heating Gas
Cooling Central Electric
Equipment Sump Pump w/Backup
Fireplace Y
Appliance Dishwasher, Disposal, Gas Water Heater, Microwave, Electric Oven, Refrigerator, Water Softener Owned
Exterior
Exterior Feature Storage Shed
Garage Spaces 2.0
Utilities Available Electricity Connected, Gas, Septic System, Well
View Y/N false
Building
Story One
Foundation Concrete Perimeter
Water Private Well
Architectural Style Ranch
Structure Type Brick
New Construction false
Schools
Elementary Schools Mt Comfort Elementary School
Middle Schools Mt Vernon Middle School
High Schools Mt Vernon High School
School District Mt Vernon Community School Corp
Read Less
Want to know what your home might be worth? Contact us for a FREE valuation!

Our team is ready to help you sell your home for the highest possible price ASAP

© 2025 Listings courtesy of MIBOR as distributed by MLS GRID. All Rights Reserved.





