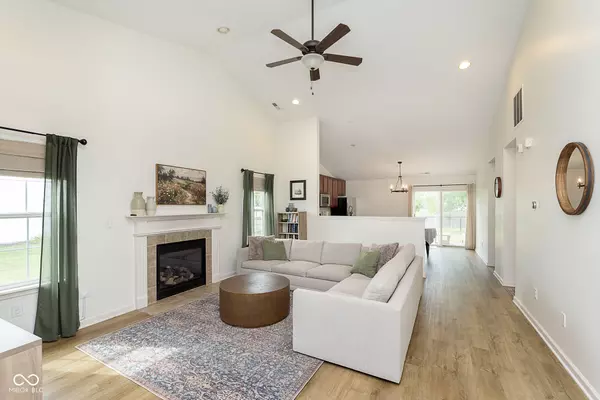$286,000
$292,000
2.1%For more information regarding the value of a property, please contact us for a free consultation.
8172 Stonelick DR Avon, IN 46123
3 Beds
2 Baths
1,574 SqFt
Key Details
Sold Price $286,000
Property Type Single Family Home
Sub Type Single Family Residence
Listing Status Sold
Purchase Type For Sale
Square Footage 1,574 sqft
Price per Sqft $181
Subdivision Oriole Point
MLS Listing ID 21995885
Sold Date 10/31/24
Bedrooms 3
Full Baths 2
HOA Fees $20/ann
HOA Y/N Yes
Year Built 2007
Tax Year 2023
Lot Size 0.290 Acres
Acres 0.29
Property Description
Check out this beautiful well-maintained 3bd/2ba ranch! As you enter, you're greeted by a beautiful open living room with a cathedral ceiling and gas fireplace! This kitchen is perfect for hosting friends and family as it overlooks the living room, has plenty of countertop space, and comes with stainless steel appliances! Head into the primary suite for your own private retreat! Walk-in closet, vaulted ceilings, double sinks, garden tub, and a separate shower! You'll find two additional bedrooms and an updated guest bathroom with plenty of space. Step outside on the back patio to take in the huge fenced-in backyard! Recent updates include new carpet, new LVP, exterior light fixtures, and fresh paint. Located in a quiet neighborhood & not far from US-40, I-465, the Indianapolis airport, and local shops!
Location
State IN
County Hendricks
Rooms
Main Level Bedrooms 3
Interior
Interior Features Cathedral Ceiling(s), Vaulted Ceiling(s), Entrance Foyer, Paddle Fan, Eat-in Kitchen, Pantry, Walk-in Closet(s), Wood Work Painted
Heating Forced Air, Gas
Cooling Central Electric
Fireplaces Number 1
Fireplaces Type Gas Log
Equipment Smoke Alarm
Fireplace Y
Appliance Dishwasher, Disposal, Gas Water Heater, MicroHood, Electric Oven, Refrigerator, Water Softener Owned
Exterior
Garage Spaces 2.0
Building
Story One
Foundation Slab
Water Municipal/City
Architectural Style Ranch
Structure Type Brick,Vinyl Siding
New Construction false
Schools
School District Avon Community School Corp
Others
HOA Fee Include Entrance Common,Insurance,Maintenance,Snow Removal
Ownership Mandatory Fee
Read Less
Want to know what your home might be worth? Contact us for a FREE valuation!

Our team is ready to help you sell your home for the highest possible price ASAP

© 2024 Listings courtesy of MIBOR as distributed by MLS GRID. All Rights Reserved.






