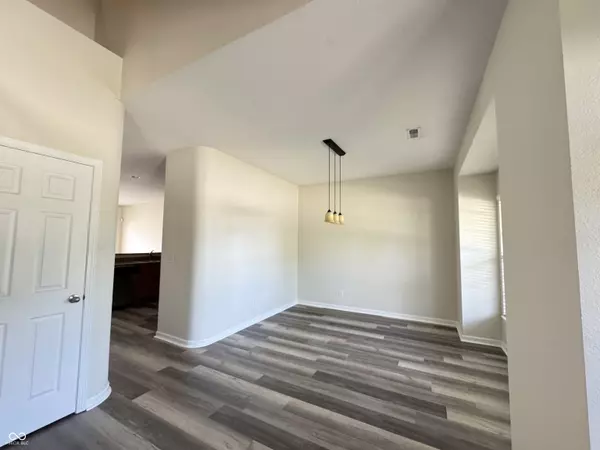$295,000
$319,000
7.5%For more information regarding the value of a property, please contact us for a free consultation.
1333 Ashville DR Westfield, IN 46074
3 Beds
3 Baths
1,875 SqFt
Key Details
Sold Price $295,000
Property Type Townhouse
Sub Type Townhouse
Listing Status Sold
Purchase Type For Sale
Square Footage 1,875 sqft
Price per Sqft $157
Subdivision Centennial
MLS Listing ID 22004048
Sold Date 10/31/24
Bedrooms 3
Full Baths 2
Half Baths 1
HOA Fees $319/qua
HOA Y/N Yes
Year Built 2007
Tax Year 2023
Lot Size 3,049 Sqft
Acres 0.07
Property Description
Look at this amazing floor plan. Your search is now complete. The 3 bedroom, 2.5 bath modern townhome has so much to offer and desirable Westfield Schools. This property is ready to move in with new vinyl floors and paint. Already modern and has many great features like faux wood blinds throughout, gas fireplace in LR, covered front porch, oversized 2 car garage, fenced patio, alarm system, central air, and water softener. Kitchen includes everything you need like refrigerator, stove, microwave, disposal, dishwasher and pantry. Community offers playground, tennis, pool and dog park and more. Schedule a showing today.
Location
State IN
County Hamilton
Interior
Interior Features Breakfast Bar, Built In Book Shelves, Entrance Foyer, Paddle Fan, Hi-Speed Internet Availbl, Pantry, Window Metal, Wood Work Painted
Heating Forced Air, Gas
Cooling Central Electric
Fireplaces Number 1
Fireplaces Type Gas Log, Living Room
Fireplace Y
Appliance Dishwasher, Dryer, Electric Water Heater, Disposal, Electric Oven, Refrigerator, Washer, Water Softener Owned
Exterior
Garage Spaces 3.0
Utilities Available Cable Available, Electricity Connected, Gas, Sep Electric Meter, Sep Gas Meter, Sewer Connected, Water Connected
View Y/N false
Building
Story Two
Foundation Slab
Water Municipal/City
Architectural Style TraditonalAmerican
Structure Type Brick,Vinyl Siding
New Construction false
Schools
Middle Schools Westfield Middle School
High Schools Westfield High School
School District Westfield-Washington Schools
Others
HOA Fee Include Association Home Owners,Insurance,Lawncare,Maintenance Structure,ParkPlayground,Management,Snow Removal,Trash
Ownership Mandatory Fee
Read Less
Want to know what your home might be worth? Contact us for a FREE valuation!

Our team is ready to help you sell your home for the highest possible price ASAP

© 2024 Listings courtesy of MIBOR as distributed by MLS GRID. All Rights Reserved.





