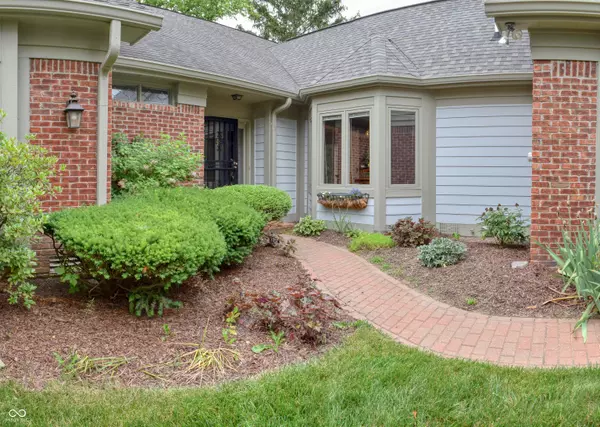$355,000
$375,900
5.6%For more information regarding the value of a property, please contact us for a free consultation.
9526 Cedar Springs DR Indianapolis, IN 46260
2 Beds
3 Baths
2,375 SqFt
Key Details
Sold Price $355,000
Property Type Condo
Sub Type Condominium
Listing Status Sold
Purchase Type For Sale
Square Footage 2,375 sqft
Price per Sqft $149
Subdivision Springmill Lakes At Tamarack
MLS Listing ID 21984057
Sold Date 11/01/24
Bedrooms 2
Full Baths 2
Half Baths 1
HOA Fees $565/mo
HOA Y/N Yes
Year Built 1989
Tax Year 2023
Lot Size 0.270 Acres
Acres 0.27
Property Description
Lovely, quality crafted home with hardwood floors, leaded transom windows, tray ceilings in living room and primary bedroom, crown moldings, built in bookshelves, loads of storage, split garage doors, brick exterior, huge kitchen, and loads of natural light. Tended nature trail is beautiful as well. This home sits on the quietest cul de sac in the SLA Tamarack area and has 3 remotes for the 96th Street gate included. A convenient 6x7 Laundry room is an additional room not included in the count. Furnace and central air new in 2022, water softener rented, and possession is negotiable.
Location
State IN
County Marion
Rooms
Main Level Bedrooms 2
Kitchen Kitchen Some Updates
Interior
Interior Features Attic Pull Down Stairs, Bath Sinks Double Main, Built In Book Shelves, Tray Ceiling(s), Entrance Foyer, Handicap Accessible Interior, Hardwood Floors, Hi-Speed Internet Availbl, Eat-in Kitchen, Programmable Thermostat, Screens Complete, Walk-in Closet(s), Window Green House, Windows Thermal
Heating Forced Air
Cooling Central Electric
Fireplaces Number 1
Fireplaces Type Gas Log, Living Room, Masonry
Equipment Security Alarm Monitored
Fireplace Y
Appliance Gas Cooktop, Dishwasher, Dryer, Disposal, Gas Water Heater, Laundry Connection in Unit, MicroHood, Microwave, Oven, Gas Oven, Refrigerator, Washer, Water Heater, Water Softener Rented
Exterior
Exterior Feature Sprinkler System
Garage Spaces 2.0
Utilities Available Cable Connected, Electricity Connected, Gas, Water Connected
View Y/N false
Building
Story One
Foundation Crawl Space, Concrete Perimeter
Water Municipal/City
Architectural Style TraditonalAmerican
Structure Type Brick
New Construction false
Schools
High Schools North Central High School
School District Msd Washington Township
Others
HOA Fee Include Entrance Common,Insurance,Irrigation,Lawncare,Maintenance,Nature Area,Management,Security,Snow Removal,Trash,Walking Trails
Ownership Horizontal Prop Regime
Read Less
Want to know what your home might be worth? Contact us for a FREE valuation!

Our team is ready to help you sell your home for the highest possible price ASAP

© 2024 Listings courtesy of MIBOR as distributed by MLS GRID. All Rights Reserved.





