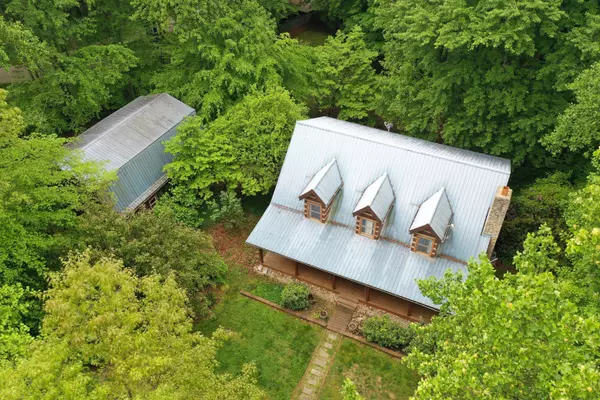$450,000
$489,900
8.1%For more information regarding the value of a property, please contact us for a free consultation.
4448 Tulip DR N Martinsville, IN 46151
5 Beds
4 Baths
3,988 SqFt
Key Details
Sold Price $450,000
Property Type Single Family Home
Sub Type Single Family Residence
Listing Status Sold
Purchase Type For Sale
Square Footage 3,988 sqft
Price per Sqft $112
Subdivision Kirk Woods
MLS Listing ID 21978608
Sold Date 11/04/24
Bedrooms 5
Full Baths 2
Half Baths 2
HOA Fees $50/ann
HOA Y/N Yes
Year Built 1997
Tax Year 2022
Lot Size 5.010 Acres
Acres 5.01
Property Description
Welcome to your dream retreat nestled amidst nature's beauty! This stunning 2-story log cabin features a charming metal roof, exuding rustic elegance at every turn. With five spacious bedrooms, including a serene primary suite on the main level, and two full baths plus two half baths, comfort and convenience are seamlessly blended. Step inside to discover solid oak floors throughout the main level, while the upper-level features solid hemlock knotty pine flooring. Embrace the tranquility of the Sun Room, offering a perfect spot to unwind and soak in panoramic views of the lush mature trees. The finished walkout basement presents polished and stained concrete floors, extending the living space and providing endless possibilities. Relax by the masonry fireplace in the family room or cozy up in the great room with its woodburning stove, radiating warmth on chilly evenings. Step outside onto the amazing deck, where breathtaking vistas of the 5 acres await. Enjoy the convenience of a 3-car detached garage, complete with a versatile space ideal for storage or a workshop on the second level. A circular driveway welcomes you home, while the abundance of wildlife and majestic mature trees that envelop the property create an peaceful oasis. Seize this rare opportunity to own a piece of paradise where comfort, charm, and natural beauty converge seamlessly. Your tranquil haven awaits!
Location
State IN
County Morgan
Rooms
Basement Daylight/Lookout Windows, Finished, Walk Out
Main Level Bedrooms 1
Kitchen Kitchen Country
Interior
Interior Features Raised Ceiling(s), Vaulted Ceiling(s), Hardwood Floors, Screens Complete, Windows Thermal, Walk-in Closet(s), Breakfast Bar, Paddle Fan, Hi-Speed Internet Availbl, Pantry
Heating Forced Air, Wood Stove, Propane
Cooling Central Electric
Fireplaces Number 2
Fireplaces Type Family Room, Great Room, Masonry, Woodburning Fireplce
Equipment Smoke Alarm
Fireplace Y
Appliance Dishwasher, Electric Water Heater, Electric Oven, Range Hood, Refrigerator, Water Softener Owned
Exterior
Exterior Feature Basketball Court
Garage Spaces 3.0
Utilities Available Cable Available
Building
Story Two
Foundation Concrete Perimeter, Crawl Space
Water Municipal/City
Architectural Style Log
Structure Type Wood
New Construction false
Schools
School District Msd Martinsville Schools
Others
HOA Fee Include Entrance Common,Snow Removal
Ownership Mandatory Fee
Read Less
Want to know what your home might be worth? Contact us for a FREE valuation!

Our team is ready to help you sell your home for the highest possible price ASAP

© 2025 Listings courtesy of MIBOR as distributed by MLS GRID. All Rights Reserved.





