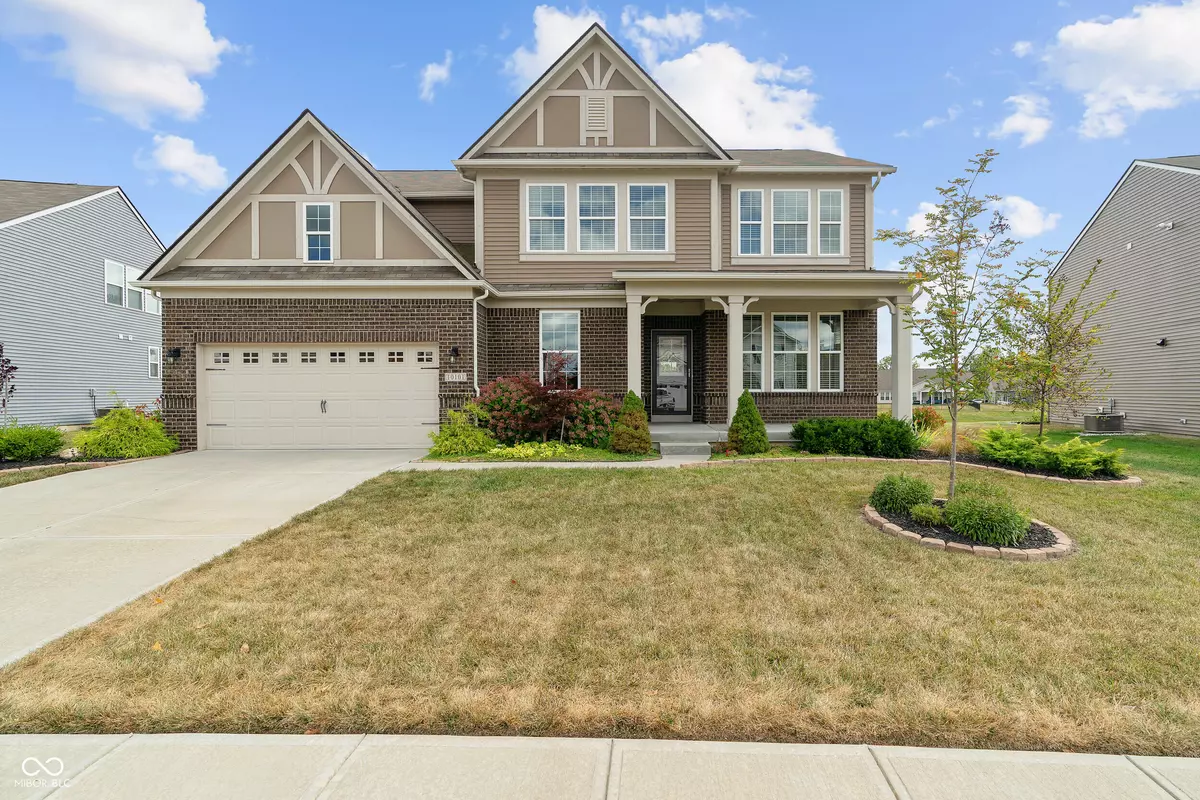$470,000
$479,900
2.1%For more information regarding the value of a property, please contact us for a free consultation.
10101 Goose Rock LN Indianapolis, IN 46239
4 Beds
3 Baths
4,915 SqFt
Key Details
Sold Price $470,000
Property Type Single Family Home
Sub Type Single Family Residence
Listing Status Sold
Purchase Type For Sale
Square Footage 4,915 sqft
Price per Sqft $95
Subdivision Fox Hollow
MLS Listing ID 22001781
Sold Date 11/05/24
Bedrooms 4
Full Baths 2
Half Baths 1
HOA Fees $43/ann
HOA Y/N Yes
Year Built 2018
Tax Year 2023
Lot Size 0.260 Acres
Acres 0.26
Property Description
Welcome to this modern 4 bedroom, 2.5 bathroom home in the desirable Fox Hollow neighborhood. The main level is perfect for daily living and entertaining with an inviting open concept layout between the living room, dining nook, kitchen, and sunroom. The gourmet kitchen features ample cabinets, generous counter space with granite tops, a stylish tiled backsplash, a walk-in pantry, and stainless steel appliances with double oven. Enjoy your morning coffee on the covered back patio overlooking the pond. Upstairs, you'll find four generously sized bedrooms and a versatile loft area. The laundry room is conveniently located on the upper level for easy access. The full unfinished basement comes with a bathroom rough-in and two egress windows, providing many possibilities for additional living space. The home also features brand new carpeting throughout, making it feel like a new home. Don't be fooled into thinking this is a standard two-car garage as this one is massive! With approximately 640 square feet, the garage offers many options for storage, a workshop, or anything else you could imagine. On the exterior, you'll find a full brick wrap and landscaping on all sides, setting this home apart from the rest. The neighborhood is one of the best in the area offering a pool, playground, miles of walking/riding trails, and several community ponds. The home is also conveniently located near parks, an orchard, wineries, local dining, and more!
Location
State IN
County Marion
Rooms
Basement Full, Unfinished
Interior
Interior Features Center Island, Paddle Fan, Eat-in Kitchen, Pantry, Walk-in Closet(s)
Heating Forced Air, Gas
Cooling Central Electric
Equipment Sump Pump w/Backup
Fireplace Y
Appliance Gas Cooktop, Dishwasher, Dryer, Disposal, Gas Water Heater, MicroHood, Double Oven, Refrigerator, Washer, Water Softener Owned
Exterior
Garage Spaces 2.0
Building
Story Two
Foundation Concrete Perimeter
Water Municipal/City
Architectural Style TraditonalAmerican
Structure Type Brick,Vinyl Siding
New Construction false
Schools
High Schools Franklin Central High School
School District Franklin Township Com Sch Corp
Others
HOA Fee Include Clubhouse,Insurance,Maintenance,Nature Area,ParkPlayground,Management,Walking Trails
Ownership Mandatory Fee
Read Less
Want to know what your home might be worth? Contact us for a FREE valuation!

Our team is ready to help you sell your home for the highest possible price ASAP

© 2024 Listings courtesy of MIBOR as distributed by MLS GRID. All Rights Reserved.






