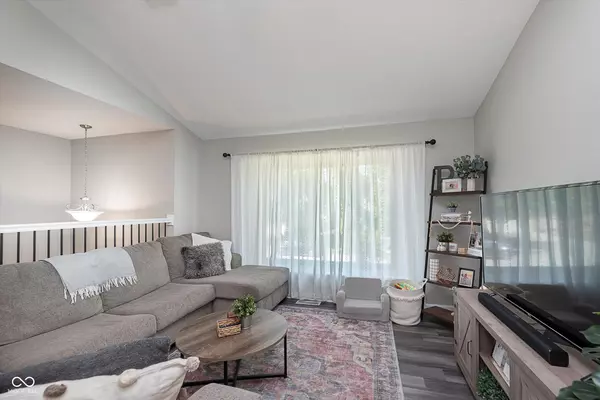$290,000
$285,000
1.8%For more information regarding the value of a property, please contact us for a free consultation.
7615 Old Oakland Blvd E DR Indianapolis, IN 46236
3 Beds
3 Baths
1,740 SqFt
Key Details
Sold Price $290,000
Property Type Single Family Home
Sub Type Single Family Residence
Listing Status Sold
Purchase Type For Sale
Square Footage 1,740 sqft
Price per Sqft $166
Subdivision Geist Valley Estates
MLS Listing ID 22001049
Sold Date 11/06/24
Bedrooms 3
Full Baths 2
Half Baths 1
HOA Y/N No
Year Built 1988
Tax Year 2023
Lot Size 10,454 Sqft
Acres 0.24
Property Description
Looking for a home that has been fully renovated with updated kitchen, baths and roof, this is the one! The kitchen was fully renovated 3 years ago with new white shaker cabinets, granite counters, stainless appliances, new plumbing, lighting, vinyl plank flooring throughout. open floorplan for entertaining with updated slider to back deck and private yard with mature trees and plenty of room! Master bath completed renovated, new vanity, walk-in shower, plumbing, lighting, vinyl plank, it is part of a great ensuite with walk in closet. Great common spaces with a vaulted great room featuring a huge picture window and a family room with a wood burning fireplace! Room for you home office or gym, two additional bedrooms, renovated hall and half baths, oversized garage and so close to everything Geist and the northeast side has to offer! Come see this gem of a home in Geist Valley Estates, just across from Old Oakland Gold Club! Roof 2021, water heater 2018.
Location
State IN
County Marion
Rooms
Kitchen Kitchen Updated
Interior
Interior Features Breakfast Bar, Vaulted Ceiling(s), Center Island, Pantry, Walk-in Closet(s), Windows Vinyl, Wood Work Painted
Heating Dual
Cooling Central Electric
Fireplaces Number 1
Fireplaces Type Family Room, Blower Fan, Woodburning Fireplce
Equipment Smoke Alarm
Fireplace Y
Appliance Dishwasher, Disposal, Gas Water Heater, MicroHood, Microwave, Electric Oven, Refrigerator, Water Heater
Exterior
Garage Spaces 2.0
Utilities Available Electricity Connected, Gas, Sewer Connected, Water Connected
View Y/N false
Building
Story Two
Foundation Full, Poured Concrete
Water Municipal/City
Architectural Style TraditonalAmerican
Structure Type Wood With Stone
New Construction false
Schools
Elementary Schools Amy Beverland Elementary
Middle Schools Belzer Middle School
High Schools Lawrence Central High School
School District Msd Lawrence Township
Read Less
Want to know what your home might be worth? Contact us for a FREE valuation!

Our team is ready to help you sell your home for the highest possible price ASAP

© 2025 Listings courtesy of MIBOR as distributed by MLS GRID. All Rights Reserved.





