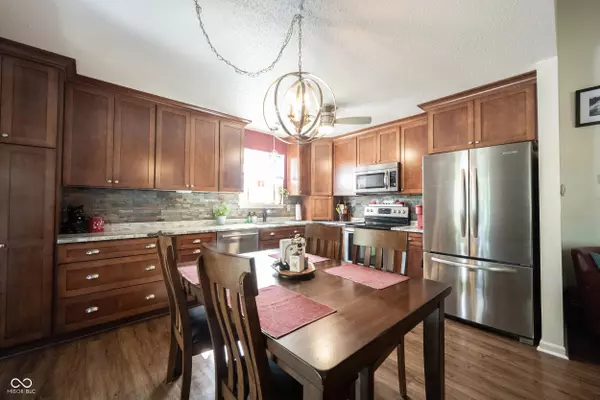$288,000
$284,900
1.1%For more information regarding the value of a property, please contact us for a free consultation.
80 W Flat Rock DR Westfield, IN 46074
3 Beds
2 Baths
1,248 SqFt
Key Details
Sold Price $288,000
Property Type Single Family Home
Sub Type Single Family Residence
Listing Status Sold
Purchase Type For Sale
Square Footage 1,248 sqft
Price per Sqft $230
Subdivision Pine Ridge
MLS Listing ID 22001514
Sold Date 11/12/24
Bedrooms 3
Full Baths 2
HOA Fees $22/ann
HOA Y/N Yes
Year Built 2001
Tax Year 2023
Lot Size 6,534 Sqft
Acres 0.15
Property Description
Welcome to this inviting 3-bedroom, 2-bath home offering 1,248 square feet of well-designed living space. The split floorplan provides privacy, with the primary suite featuring a walk-in closet and a private ensuite bath. Each of the secondary bedrooms also includes walk-in closets, offering ample storage. Step into the spacious great room, where a cozy fireplace and vaulted ceiling create a warm, open atmosphere-perfect for both relaxation and entertaining. The kitchen is a chef's delight, complete with stainless steel appliances, a sleek backsplash, and plenty of counter space for meal prep. Outside, enjoy the peaceful backyard with a pergola and a beautifully maintained garden-ideal for outdoor gatherings or simply unwinding after a long day. The attached 2-car garage offers convenience and additional storage. This home blends modern features with cozy charm, making it a must-see!
Location
State IN
County Hamilton
Rooms
Main Level Bedrooms 3
Interior
Interior Features Attic Access, Vaulted Ceiling(s)
Heating Heat Pump, Electric
Cooling Central Electric
Fireplaces Number 1
Fireplaces Type Great Room
Equipment Smoke Alarm
Fireplace Y
Appliance Electric Cooktop, Dishwasher, Electric Water Heater, Disposal, Kitchen Exhaust, Microwave, Electric Oven, Refrigerator
Exterior
Exterior Feature Storage Shed
Garage Spaces 2.0
Utilities Available Cable Available
Building
Story One
Foundation Slab
Water Municipal/City
Architectural Style Ranch
Structure Type Vinyl With Brick
New Construction false
Schools
Elementary Schools Monon Trail Elementary School
Middle Schools Westfield Middle School
High Schools Westfield High School
School District Westfield-Washington Schools
Others
HOA Fee Include Association Builder Controls
Ownership Mandatory Fee
Read Less
Want to know what your home might be worth? Contact us for a FREE valuation!

Our team is ready to help you sell your home for the highest possible price ASAP

© 2025 Listings courtesy of MIBOR as distributed by MLS GRID. All Rights Reserved.





