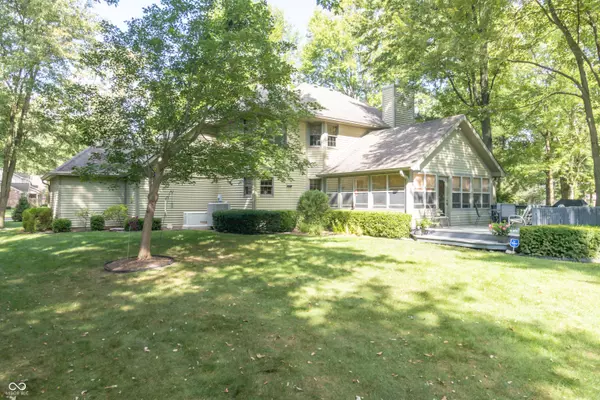$515,000
$520,000
1.0%For more information regarding the value of a property, please contact us for a free consultation.
5525 N Cherry Tree DR Greenfield, IN 46140
4 Beds
3 Baths
3,421 SqFt
Key Details
Sold Price $515,000
Property Type Single Family Home
Sub Type Single Family Residence
Listing Status Sold
Purchase Type For Sale
Square Footage 3,421 sqft
Price per Sqft $150
Subdivision Twin Oaks
MLS Listing ID 21997346
Sold Date 11/15/24
Bedrooms 4
Full Baths 2
Half Baths 1
HOA Fees $12/ann
HOA Y/N Yes
Year Built 1994
Tax Year 2023
Lot Size 1.770 Acres
Acres 1.77
Property Description
Stunning 4-Bedroom Home with Tranquil Views and Endless Possibilities. Welcome to this beautiful gem nestled in a highly sought-after neighborhood! The stunning three-seasons room offers panoramic views of mature trees and a serene pond. Imagine sipping your morning coffee here or hosting gatherings with friends. Your very own personal dock extends gracefully into the water, inviting you to enjoy peaceful moments by the pond. The meticulously manicured landscaping spans across a generous 1.7-acre lot. It's a canvas for your outdoor dreams-whether you envision lush gardens, play areas, or a private retreat. Don't worry about power outages-the whole-home natural gas generator has you covered! Gather around the gas fireplace in the living room, creating cozy memories during chilly evenings. The formal dining room, conveniently located off the eat-in kitchen, sets the stage for delightful meals and celebrations. A half bath on the main level ensures convenience for guests. All four bedrooms and full baths are thoughtfully situated on the upper level. The primary bedroom (12x16) boasts a tray ceiling with a fan. The primary bath is your personal oasis, featuring a luxurious soaking tub with a bench and a separate stand-up shower, complete with dual sink and vanity! The 11x6 walk-in closet has you covered. The basement holds incredible potential. Currently, about 320 sqft is finished, but the rest is a blank canvas for your imagination. Create a home theater, a gym, or a cozy den-the choice is yours! Access the basement from both the main level and the garage. Plus, the custom-built 5ft-wide stairs make moving things a breeze. This home isn't just a house; it's an opportunity to craft your ideal lifestyle. Schedule a showing today and let your imagination run wild!
Location
State IN
County Hancock
Rooms
Basement Interior Entry, Storage Space
Interior
Interior Features Attic Access, Tray Ceiling(s), Paddle Fan, Screens Complete
Heating Gas
Cooling Central Electric
Fireplaces Number 1
Fireplaces Type Family Room, Gas Log
Equipment Generator, Radon System, Sump Pump
Fireplace Y
Appliance Dishwasher, Disposal, Gas Water Heater, Humidifier, Electric Oven, Refrigerator, Water Purifier, Water Softener Owned
Exterior
Garage Spaces 3.0
Utilities Available Electricity Connected, Gas, Septic System, Well
View Y/N true
View Pond
Building
Story Two
Foundation Concrete Perimeter
Water Private Well
Architectural Style TraditonalAmerican
Structure Type Cedar
New Construction false
Schools
Middle Schools Greenfield Central Junior High Sch
High Schools Greenfield-Central High School
School District Greenfield-Central Com Schools
Others
HOA Fee Include Entrance Common
Ownership Mandatory Fee
Read Less
Want to know what your home might be worth? Contact us for a FREE valuation!

Our team is ready to help you sell your home for the highest possible price ASAP

© 2024 Listings courtesy of MIBOR as distributed by MLS GRID. All Rights Reserved.






