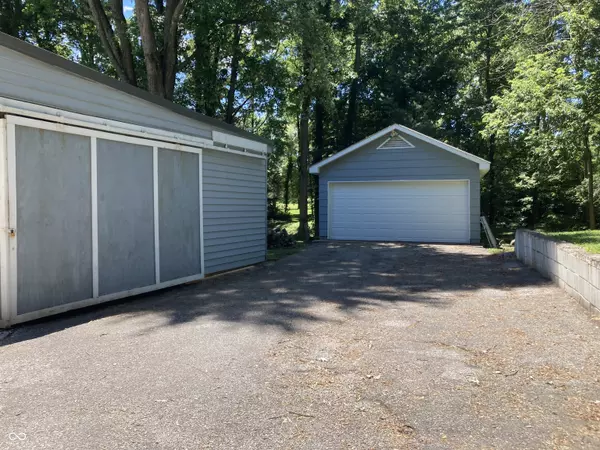$194,900
$194,900
For more information regarding the value of a property, please contact us for a free consultation.
604 N Main ST Cloverdale, IN 46120
3 Beds
2 Baths
2,896 SqFt
Key Details
Sold Price $194,900
Property Type Single Family Home
Sub Type Single Family Residence
Listing Status Sold
Purchase Type For Sale
Square Footage 2,896 sqft
Price per Sqft $67
Subdivision No Subdivision
MLS Listing ID 22004446
Sold Date 11/18/24
Bedrooms 3
Full Baths 1
Half Baths 1
HOA Y/N No
Year Built 1910
Tax Year 2023
Lot Size 0.410 Acres
Acres 0.41
Property Description
Completely updated three bedroom one and a half bath home that's close to 70 and an easy drive to Terre Haute or Indianapolis. Huge yard with mature trees and wooded views from your back windows. The front of the property is connected to an easement so it really gives you an acre of useable yard. Attached garage and detached garage with plenty of storage room. Inside you'll love the gourmet, chef designed kitchen with all new stainless steel appliances. Wifi thermostat. New metal roof. City water and sewer. There's also an unfinshed walk out basement that already has plumbing for a shower/bathroom and could be finished. This house is being sold furnished all you have to do is move in! Updates in the last two years include: kitchen appliances, flooring, new en suite bathroom, LED lighting, ceiling fans, plumbing supply line and drain pipes, detached garage door and windows, rebuilt water heater and metal roof!
Location
State IN
County Putnam
Rooms
Basement Full, Unfinished
Main Level Bedrooms 3
Interior
Interior Features Windows Wood
Heating Forced Air, Gas
Cooling Central Electric
Equipment Not Applicable
Fireplace Y
Appliance Dishwasher, Dryer, Electric Water Heater, Microwave, Gas Oven, Refrigerator, Washer
Exterior
Garage Spaces 3.0
Building
Story One
Foundation Block
Water Municipal/City
Architectural Style Ranch
Structure Type Vinyl Siding
New Construction false
Schools
School District Cloverdale Community Schools
Read Less
Want to know what your home might be worth? Contact us for a FREE valuation!

Our team is ready to help you sell your home for the highest possible price ASAP

© 2025 Listings courtesy of MIBOR as distributed by MLS GRID. All Rights Reserved.





