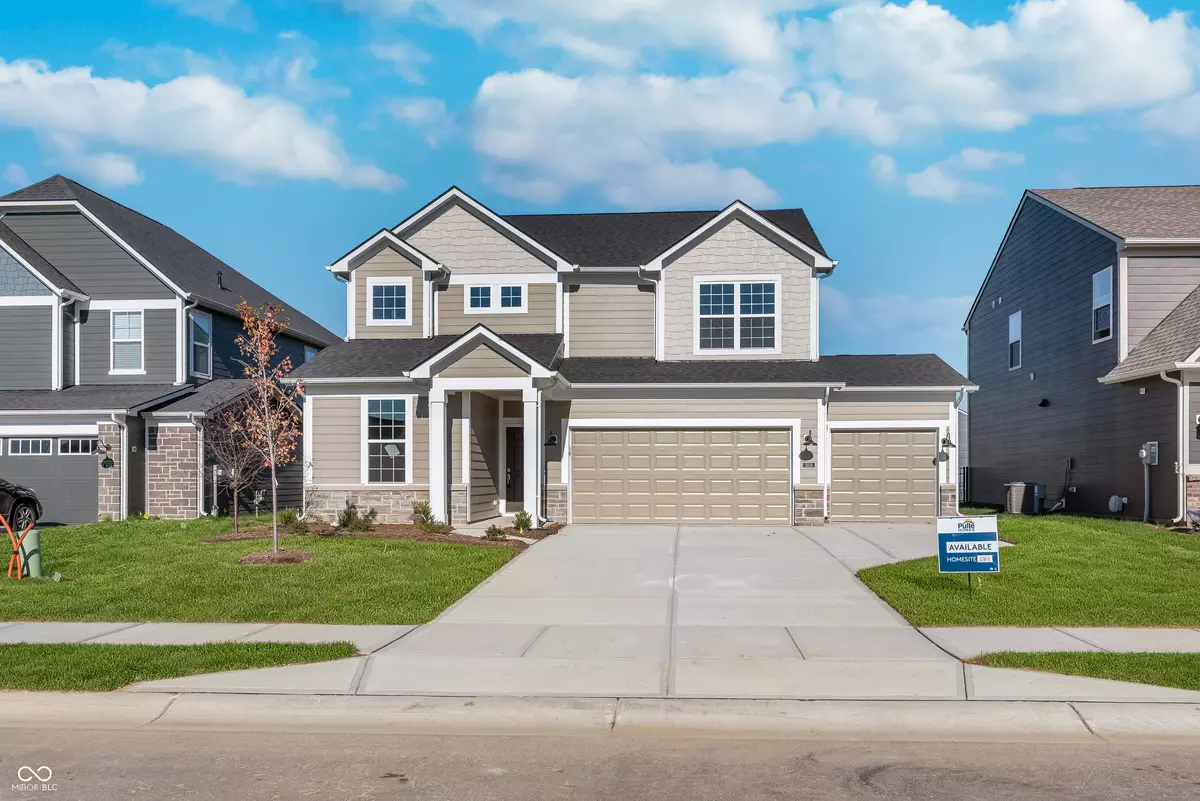$410,000
$410,000
For more information regarding the value of a property, please contact us for a free consultation.
5658 Doral DR Whitestown, IN 46052
3 Beds
3 Baths
2,420 SqFt
Key Details
Sold Price $410,000
Property Type Single Family Home
Sub Type Single Family Residence
Listing Status Sold
Purchase Type For Sale
Square Footage 2,420 sqft
Price per Sqft $169
Subdivision Cardinal Pointe
MLS Listing ID 22004546
Sold Date 11/22/24
Bedrooms 3
Full Baths 2
Half Baths 1
HOA Fees $135/mo
HOA Y/N Yes
Year Built 2024
Tax Year 2024
Lot Size 7,405 Sqft
Acres 0.17
Property Description
Discover this beautifully crafted home in the sought-after Cardinal Pointe community. With an open-concept kitchen featuring gas appliances, this home seamlessly connects to the gathering room, creating an inviting space perfect for hosting and entertaining. A private flex room with doors offers a quiet retreat, ideal for remote work or personal use. Upstairs, you'll find three spacious bedrooms, each designed for comfort and convenience. A versatile loft adds flexibility, making it perfect for a playroom, media room, or additional living area. The owner's suite is a true haven, boasting a tray ceiling, expansive walk-in closet, and a luxurious bath. Completing the home is a three-car garage, providing ample storage and parking options. Cardinal Point offers unparalleled convenience. Less than a mile from I-65, commuting is easy, providing easy access to I-465 and major thoroughfares. Additionally, you're just minutes away from downtown Zionsville, and W 86th Street, and downtown Whitestown, boasting a plethora of dining, shopping, and everyday conveniences.
Location
State IN
County Boone
Interior
Interior Features Attic Access, Screens Complete, Walk-in Closet(s), Windows Vinyl
Heating Gas
Cooling Central Electric
Fireplace N
Appliance Dishwasher, Disposal, MicroHood, Gas Oven
Exterior
Garage Spaces 3.0
Building
Story Two
Foundation Slab
Water Municipal/City
Architectural Style TraditonalAmerican
Structure Type Cement Siding,Stone
New Construction true
Schools
Elementary Schools Perry Worth Elementary School
Middle Schools Lebanon Middle School
High Schools Lebanon Senior High School
School District Lebanon Community School Corp
Others
HOA Fee Include Association Home Owners,Maintenance,Management
Ownership Mandatory Fee
Read Less
Want to know what your home might be worth? Contact us for a FREE valuation!

Our team is ready to help you sell your home for the highest possible price ASAP

© 2024 Listings courtesy of MIBOR as distributed by MLS GRID. All Rights Reserved.






