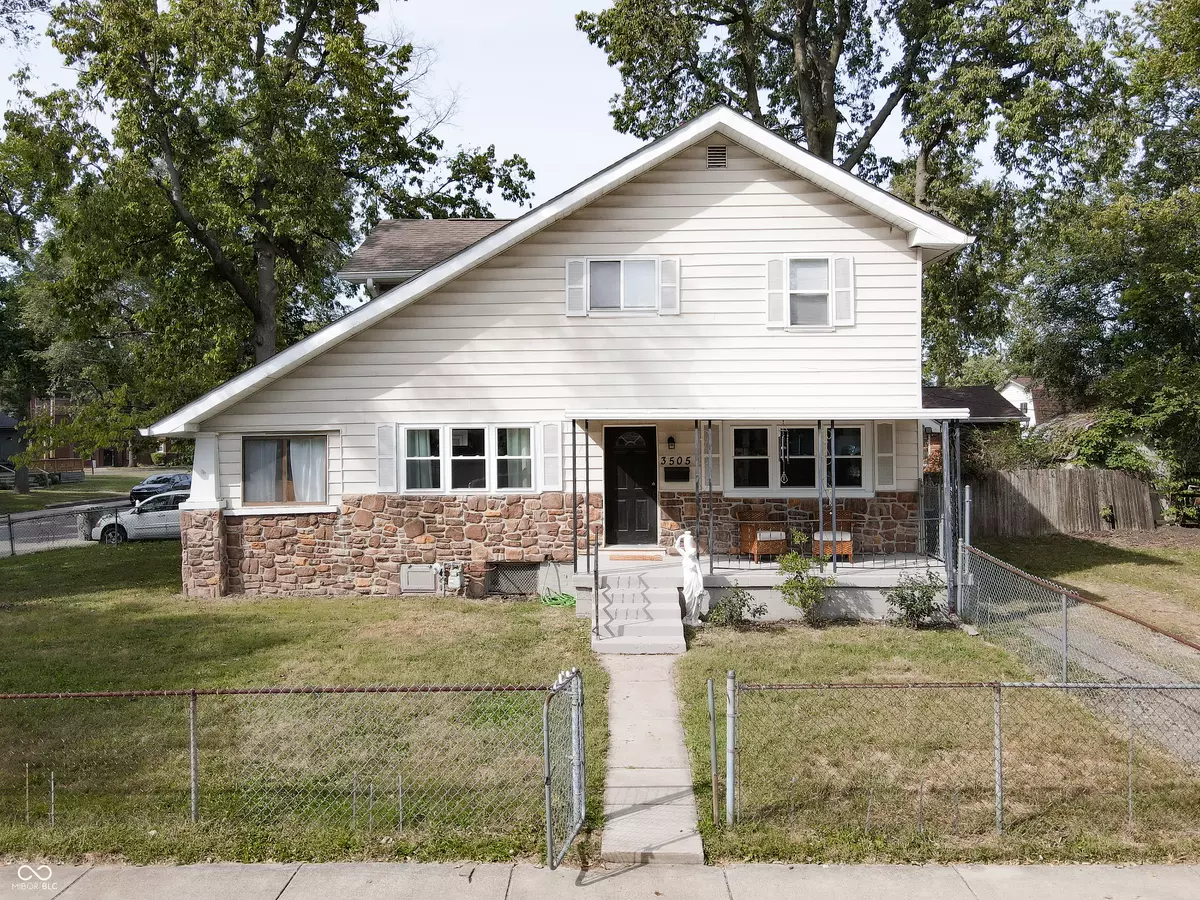$230,000
$244,900
6.1%For more information regarding the value of a property, please contact us for a free consultation.
3505 Birchwood AVE Indianapolis, IN 46205
3 Beds
3 Baths
2,352 SqFt
Key Details
Sold Price $230,000
Property Type Single Family Home
Sub Type Single Family Residence
Listing Status Sold
Purchase Type For Sale
Square Footage 2,352 sqft
Price per Sqft $97
Subdivision Osgoods Forest Park
MLS Listing ID 22000569
Sold Date 11/22/24
Bedrooms 3
Full Baths 1
Half Baths 2
HOA Y/N No
Year Built 1913
Tax Year 2023
Lot Size 5,227 Sqft
Acres 0.12
Property Description
Welcome home! This lovely 3-bedroom, 1.5-bathroom, 2-story home sits on a desirable corner lot, located in a peaceful and sought-after neighborhood; perfect for families. Boasting over 1,600 square feet, all 3-bedrooms are located on the upper level with the communal full-bathroom. The main level features an updated kitchen with newer appliances, the dining/living room which leads to the large sun room. The half bathroom is located off the mud/laundry room just through the kitchen. The mud/laundry room gives access to the basement and gives another entrance off the side of the home. Basement has plenty of storage space. Notable updates in the last few years: Gas furnace/Central Air(2021), Water Heater(2020), Front porch painted (2023), Attic Insulation to code(2021), All Electrical to code(2021), Double-paned windows on front of home(2022), Chimney tuck-point sealed & flashed(2022), Bathroom Vanities, Toilets/sinks(2020). Please see full list uploaded to supplements.
Location
State IN
County Marion
Interior
Interior Features Attic Access, Center Island, Hi-Speed Internet Availbl, Walk-in Closet(s), Windows Thermal
Heating Forced Air, Gas
Cooling Central Electric
Fireplaces Number 1
Fireplaces Type Family Room
Fireplace Y
Appliance Common Laundry, Electric Cooktop, Dishwasher, Dryer, Electric Water Heater, Disposal, Microwave, Electric Oven, Refrigerator, Washer, Water Heater
Building
Story Two
Foundation Concrete Perimeter
Water Municipal/City
Architectural Style Mid-Century Modern
Structure Type Vinyl With Stone
New Construction false
Schools
School District Indianapolis Public Schools
Read Less
Want to know what your home might be worth? Contact us for a FREE valuation!

Our team is ready to help you sell your home for the highest possible price ASAP

© 2024 Listings courtesy of MIBOR as distributed by MLS GRID. All Rights Reserved.





