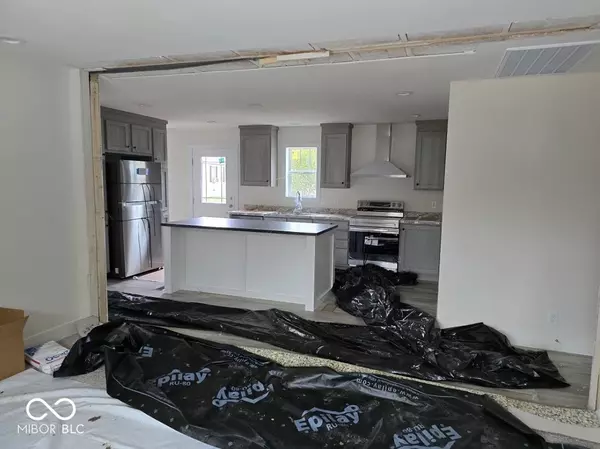$212,000
$219,100
3.2%For more information regarding the value of a property, please contact us for a free consultation.
403 Cool Evening RD Cloverdale, IN 46120
3 Beds
2 Baths
1,475 SqFt
Key Details
Sold Price $212,000
Property Type Single Family Home
Sub Type Single Family Residence
Listing Status Sold
Purchase Type For Sale
Square Footage 1,475 sqft
Price per Sqft $143
Subdivision Stardust Hills
MLS Listing ID 22003649
Sold Date 11/25/24
Bedrooms 3
Full Baths 2
HOA Fees $23/ann
HOA Y/N Yes
Year Built 2024
Tax Year 2023
Lot Size 10,890 Sqft
Acres 0.25
Property Description
Move into your brand new beautiful home sitting on a very nice lot in Stardust Hills with access to fishing lakes with proposed completion end of October but can be seen now. This 3BR 2BA 1475SF modular home has just been set on an encapsulated crawl space and there can be an option for a garage to be built for additional price. The beautiful kitchen has a large center island and abundance of beautiful cabinetry with stainless steel appliances and kitchen exhaust. Flex room could be dining room or office area. Large laundry area. Primary bedroom has a very attractive bathroom with double sinks and large full shower. 2nd bath has large vanity space area with tub/shower combo across from the 2 additional large bedrooms. Home will come with a 6x6 front landing deck with white vinyl rails and 10x20 back deck will be built. Home has 5/12 pitch roof, 2x6 exterior walls, 2x4 interior walls, 2x10 floor joists, 30 arch shingles and comes with a 1 year blanket warranty from builder, 5 year plumbing and electrical warranty and 10 year structural. Carrier Heat Pump. High fiber internet available. City water and sewer. Convenient to I-70 for good commute and close to restaurants. Enjoy access to 5 Maintained Fishing Ponds, and Community Clubhouse, Inground Pool, Basketball Courts and over 52 Acres of Common Area. This home will qualify for USDA, VA, FHA.
Location
State IN
County Putnam
Rooms
Main Level Bedrooms 3
Kitchen Kitchen Galley
Interior
Interior Features Bath Sinks Double Main, Center Island, Hi-Speed Internet Availbl, Pantry, Walk-in Closet(s), Windows Thermal, Wood Work Painted
Heating Heat Pump
Cooling Heat Pump
Fireplace N
Appliance Dishwasher, Electric Water Heater, Kitchen Exhaust, Electric Oven, Refrigerator, Other
Exterior
Exterior Feature Basketball Court, Clubhouse, Other
View Y/N false
Building
Story One
Foundation Block
Water Municipal/City
Architectural Style Modular
Structure Type Vinyl Siding
New Construction true
Schools
Elementary Schools Cloverdale Elementary School
Middle Schools Cloverdale Middle School
High Schools Cloverdale High School
School District Cloverdale Community Schools
Others
HOA Fee Include Association Home Owners,Clubhouse,See Remarks
Ownership Mandatory Fee
Read Less
Want to know what your home might be worth? Contact us for a FREE valuation!

Our team is ready to help you sell your home for the highest possible price ASAP

© 2025 Listings courtesy of MIBOR as distributed by MLS GRID. All Rights Reserved.





