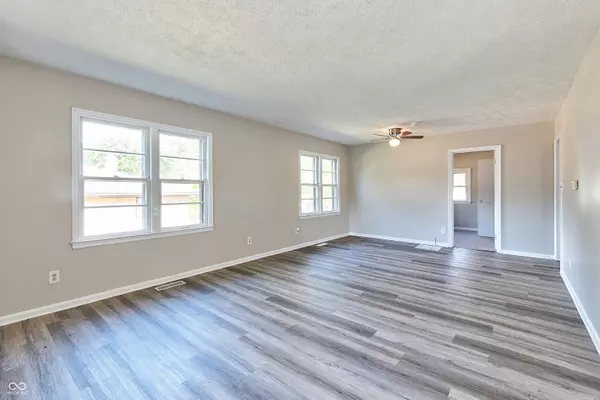$170,000
$174,900
2.8%For more information regarding the value of a property, please contact us for a free consultation.
4901 S Walcott ST Indianapolis, IN 46227
2 Beds
1 Bath
1,908 SqFt
Key Details
Sold Price $170,000
Property Type Single Family Home
Sub Type Single Family Residence
Listing Status Sold
Purchase Type For Sale
Square Footage 1,908 sqft
Price per Sqft $89
Subdivision Peter Stuck
MLS Listing ID 22006901
Sold Date 11/25/24
Bedrooms 2
Full Baths 1
HOA Y/N No
Year Built 1920
Tax Year 2023
Lot Size 0.730 Acres
Acres 0.73
Property Description
Welcome to this charming bungalow on a large 3/4 acre lot with mature trees, located in a convenient and tranquil setting. This cozy single-family home boasts a spacious primary bedroom on the main level, along with an additional bedroom, perfect for guests or a home office. The inviting covered front porch is the perfect spot to enjoy a morning coffee or relax in the evening. Step inside to find updated floors and fresh neutral paint throughout, creating a bright and welcoming space. The kitchen features ample storage and counter space, perfect for meal prep and entertaining. With central air and forced air heating, you'll stay comfortable year-round. The large detached garage provides generous space for parking and storage. Plus, with no HOA, you'll have the freedom to make this home truly your own. Situated on a sizable lot with no neighboring homes to the rear, you'll enjoy added privacy and plenty of outdoor space. The partial basement offers additional storage. Don't miss out on this wonderful opportunity to own a piece of history in a serene setting. Schedule your showing today!
Location
State IN
County Marion
Rooms
Basement Daylight/Lookout Windows, Partial, Unfinished
Main Level Bedrooms 2
Interior
Interior Features Paddle Fan, Eat-in Kitchen, Screens Some, Wood Work Painted
Heating Electric, Forced Air
Cooling Central Electric
Fireplace Y
Appliance Dryer, Gas Oven, Refrigerator, Washer, Water Heater
Exterior
Garage Spaces 2.0
Utilities Available Electricity Connected, Gas, Septic System, Water Connected
Building
Story One
Foundation Crawl Space, Partial
Water Municipal/City
Architectural Style TraditonalAmerican
Structure Type Aluminum Siding
New Construction false
Schools
Elementary Schools Homecroft Elementary School
Middle Schools Southport Middle School
High Schools Southport High School
School District Perry Township Schools
Read Less
Want to know what your home might be worth? Contact us for a FREE valuation!

Our team is ready to help you sell your home for the highest possible price ASAP

© 2025 Listings courtesy of MIBOR as distributed by MLS GRID. All Rights Reserved.





