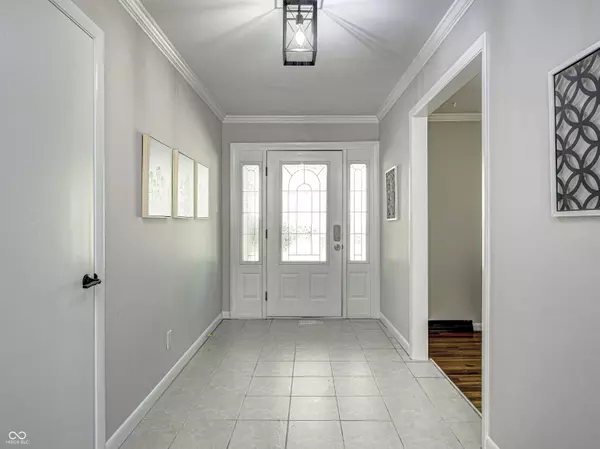$355,000
$359,900
1.4%For more information regarding the value of a property, please contact us for a free consultation.
4335 Springwood TRL Indianapolis, IN 46228
4 Beds
3 Baths
2,600 SqFt
Key Details
Sold Price $355,000
Property Type Single Family Home
Sub Type Single Family Residence
Listing Status Sold
Purchase Type For Sale
Square Footage 2,600 sqft
Price per Sqft $136
Subdivision Burris
MLS Listing ID 21999940
Sold Date 11/27/24
Bedrooms 4
Full Baths 2
Half Baths 1
HOA Y/N No
Year Built 1962
Tax Year 2023
Lot Size 0.710 Acres
Acres 0.71
Property Description
This stunning ranch style home boasts 4 bedrooms, 2 1/2 baths and sits on just over .70 acre lot. Lots of mature trees! Home has been renovated and ready for you! New lighting, New light fixtures, new granite counter tops in kitchen, New counter tops in bathrooms, new faucets throughout, new hardware in kitchen and bathrooms, New HVAC, New Water Heater, New toilets, New bathroom towel racks, Newly painted throughout including kitchen cabinets, New insulation in attic and filled up to code, New Sump pump in crawl and professionally cleaned, New Vapor, Inside of garage freshly painted, New shutters, Sunroom recently painted w/ new screens put in, New privacy fence along the driveway, New carpet in family room, New service door, New laundry room door, all tile professionally cleaned and sealed by Stanley Steamer, all windows professionally cleaned by window cleaning co, New doors out to the sunroom & so much more! Come check it out!
Location
State IN
County Marion
Rooms
Main Level Bedrooms 4
Kitchen Kitchen Updated
Interior
Interior Features Attic Access, Breakfast Bar, Raised Ceiling(s), Entrance Foyer, Paddle Fan, Hardwood Floors, Eat-in Kitchen, Programmable Thermostat, Screens Some, Walk-in Closet(s), Windows Vinyl, Windows Wood
Heating Gas
Cooling Central Electric
Fireplaces Number 2
Fireplaces Type Woodburning Fireplce
Equipment Sump Pump
Fireplace Y
Appliance Gas Cooktop, Dishwasher, Disposal, MicroHood, Microwave, Gas Oven, Refrigerator
Exterior
Exterior Feature Lighting
Garage Spaces 2.0
Utilities Available Cable Available, Electricity Connected, Gas Nearby, Gas, Sep Gas Meter, Sewer Connected, Water Connected
View Y/N false
Building
Story One
Foundation Crawl Space
Water Municipal/City
Architectural Style Ranch
Structure Type Brick
New Construction false
Schools
Elementary Schools Crooked Creek Elementary School
Middle Schools Westlane Middle School
High Schools North Central High School
School District Msd Washington Township
Read Less
Want to know what your home might be worth? Contact us for a FREE valuation!

Our team is ready to help you sell your home for the highest possible price ASAP

© 2024 Listings courtesy of MIBOR as distributed by MLS GRID. All Rights Reserved.





