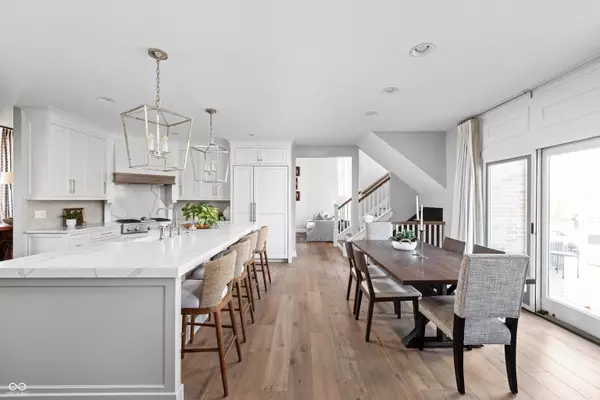$820,000
$825,000
0.6%For more information regarding the value of a property, please contact us for a free consultation.
7546 Sedge Meadow DR Indianapolis, IN 46278
4 Beds
4 Baths
4,063 SqFt
Key Details
Sold Price $820,000
Property Type Single Family Home
Sub Type Single Family Residence
Listing Status Sold
Purchase Type For Sale
Square Footage 4,063 sqft
Price per Sqft $201
Subdivision Preserve Estuary
MLS Listing ID 22003079
Sold Date 12/02/24
Bedrooms 4
Full Baths 3
Half Baths 1
HOA Fees $112/ann
HOA Y/N Yes
Year Built 2006
Tax Year 2023
Lot Size 0.450 Acres
Acres 0.45
Property Sub-Type Single Family Residence
Property Description
Welcome to this custom-built, brick home in the desirable Preserve Estuary. Having only one owner, this home has been fully renovated to the highest quality, from the premium hardware adorning the custom cabinetry to the Brizo fixtures, & the stunning light fixtures illuminating each space. The masterfully designed kitchen is a dream for any chef, featuring a large, double-sided center island offering abundant storage and prep space. Top-of-the-line amenities include double ovens, a five-burner gas range, a hidden walk-in pantry, and paneled appliances, all elevating the aesthetic. Spaces effortlessly flow from the kitchen, making the layout ideal for entertaining. The main-level primary suite is a sanctuary of luxury, with tray ceilings and an exquisite spa-like ensuite bathroom. This private retreat boasts a soaking tub with a marble surround, double sinks with Robern medicine cabinets, and a marble shower. A walk-in closet, custom designed by California Closets, adds a touch of sophistication and functionality. Upstairs, two generously sized bedrooms with large closets offer family members or guests a peaceful retreat accompanied by a newly renovated bathroom. The finished basement includes a large family room, an additional bedroom, and a full bathroom, perfect for accommodating guests or another space to gather. The outdoor living space is just as impressive, with a fully fenced yard, Trex deck, and a wooded perimeter, offering a serene, private retreat where you can unwind and enjoy nature and wildlife. Conveniently located within walking distance to the Scott Starling Nature Sanctuary, minutes from Eagle Creek, interstates, shopping, and restaurants, this home is a must see.
Location
State IN
County Marion
Rooms
Basement Ceiling - 9+ feet, Daylight/Lookout Windows, Egress Window(s), Roughed In
Main Level Bedrooms 1
Kitchen Kitchen Updated
Interior
Interior Features Attic Access, Bath Sinks Double Main, Built In Book Shelves, Raised Ceiling(s), Tray Ceiling(s), Vaulted Ceiling(s), Center Island, Hardwood Floors, Hi-Speed Internet Availbl, Eat-in Kitchen, Pantry, Programmable Thermostat, Screens Complete, Walk-in Closet(s), Windows Thermal, Wood Work Painted
Heating Forced Air, Gas
Cooling Central Electric
Fireplaces Number 1
Fireplaces Type Gas Log
Equipment Generator, Radon System, Security Alarm Paid, Smoke Alarm, Sump Pump Dual, Sump Pump w/Backup
Fireplace Y
Appliance Gas Cooktop, Dishwasher, Dryer, Disposal, Gas Water Heater, Microwave, Double Oven, Range Hood, Refrigerator, Washer, Water Heater, Water Softener Owned
Exterior
Exterior Feature Sprinkler System
Garage Spaces 3.0
Utilities Available Cable Available, Gas
View Y/N false
Building
Story Two
Foundation Concrete Perimeter
Water Municipal/City
Architectural Style TraditonalAmerican
Structure Type Brick,Cement Siding
New Construction false
Schools
Elementary Schools Fishback Creek Public Academy
Middle Schools Lincoln Middle School
High Schools Pike High School
School District Msd Pike Township
Others
HOA Fee Include Association Home Owners,Entrance Common,Insurance,Management,Snow Removal
Ownership Mandatory Fee
Read Less
Want to know what your home might be worth? Contact us for a FREE valuation!

Our team is ready to help you sell your home for the highest possible price ASAP

© 2025 Listings courtesy of MIBOR as distributed by MLS GRID. All Rights Reserved.





