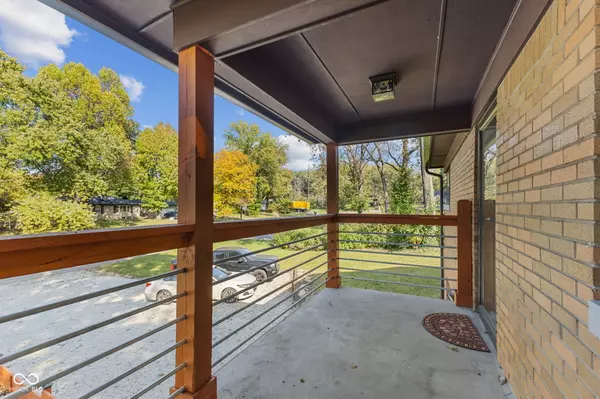$239,900
$239,900
For more information regarding the value of a property, please contact us for a free consultation.
4313 E 39th ST Indianapolis, IN 46226
3 Beds
2 Baths
2,600 SqFt
Key Details
Sold Price $239,900
Property Type Single Family Home
Sub Type Single Family Residence
Listing Status Sold
Purchase Type For Sale
Square Footage 2,600 sqft
Price per Sqft $92
Subdivision Trimpes Forest Brook
MLS Listing ID 22006369
Sold Date 12/06/24
Bedrooms 3
Full Baths 1
Half Baths 1
HOA Y/N No
Year Built 1954
Tax Year 2023
Lot Size 0.370 Acres
Acres 0.37
Property Description
Dreaming of a home where modern comforts meet timeless charm? This updated 3 bedroom, 2.5 bath ranch home, located minutes from downtown Indy, offers just that! Imagine pulling into your 0.40 acre oasis, free of HOA restrictions, with endless opportunities for outdoor fun. Step inside and feel immediately at home as sunlight spills across brand new luxury vinyl plank (LVP) floors, guiding you to a beautiful, floor-to-ceiling brick surround, wood-burning fireplace, perfect for cozy evenings in. The heart of this home is the updated kitchen, complete with new gleaming stainless steel appliances, chic modern cabinetry, and a sleek tile backsplash, everything you need to channel your inner chef. All 3 bedrooms have plush new carpet and share a beautifully renovated bathroom with dual sinks and a tub/shower combo. This home is as move-in ready as they come with big-ticket upgrades like all new interior and exterior paint, new roof, furnace, a/c unit, and electrical panel-all done in 2021! The unfinished basement, complete with modern, painted concrete floors, is a blank canvas just waiting for your vision. But don't wait! Homes like this-with no HOA and such thoughtful updates-don't last long. Schedule your showing now before this beauty slips away!
Location
State IN
County Marion
Rooms
Basement Unfinished
Main Level Bedrooms 3
Kitchen Kitchen Updated
Interior
Interior Features Attic Access, Bath Sinks Double Main, Paddle Fan, Eat-in Kitchen, Windows Thermal, Wood Work Painted
Heating Forced Air, Gas
Cooling Central Electric
Fireplaces Number 1
Fireplaces Type Living Room, Masonry, Woodburning Fireplce
Equipment Smoke Alarm
Fireplace Y
Appliance Dryer, Gas Water Heater, MicroHood, Electric Oven, Refrigerator, Washer
Exterior
Garage Spaces 2.0
Utilities Available Gas Nearby
View Y/N false
Building
Story One
Foundation Block
Water Municipal/City
Architectural Style Ranch
Structure Type Brick
New Construction false
Schools
Elementary Schools Floro Torrence School 83
Middle Schools Arlington Community Middle School
School District Indianapolis Public Schools
Read Less
Want to know what your home might be worth? Contact us for a FREE valuation!

Our team is ready to help you sell your home for the highest possible price ASAP

© 2024 Listings courtesy of MIBOR as distributed by MLS GRID. All Rights Reserved.





