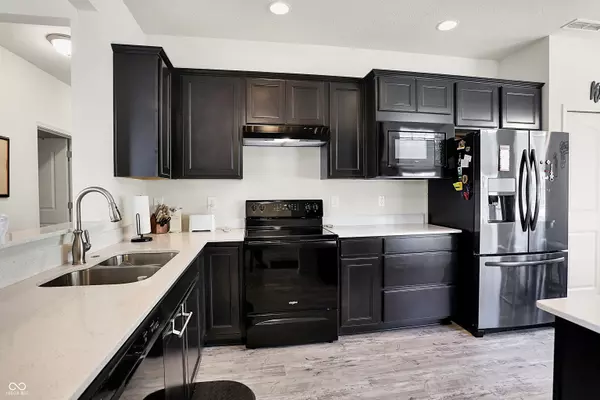$299,900
$314,900
4.8%For more information regarding the value of a property, please contact us for a free consultation.
4613 Mimosa DR Plainfield, IN 46168
2 Beds
2 Baths
1,469 SqFt
Key Details
Sold Price $299,900
Property Type Single Family Home
Sub Type Single Family Residence
Listing Status Sold
Purchase Type For Sale
Square Footage 1,469 sqft
Price per Sqft $204
Subdivision Vandalia
MLS Listing ID 22000358
Sold Date 12/10/24
Bedrooms 2
Full Baths 2
HOA Fees $233/mo
HOA Y/N Yes
Year Built 2020
Tax Year 2024
Lot Size 6,098 Sqft
Acres 0.14
Property Description
This clean and tidy ranch is located in the popular 55+ Del Webb community of Vandalia where you can take part in countless clubs and enjoy all the amenities of the community center! You'll agree that this home offers an inviting curb appeal with the brick front and spacious covered porch. Inside offers a open an flowing floor plan with 9' ceilings making this home a great place to entertain. The kitchen offers attractive cabinetry along with quartz counters plus a bright breakfast nook. The dining area, great room and sun room are all nicely connected and situated so that lots of natural light shine in. The master suite offers a tray ceiling, large shower and walk-in closet. Come take a look to see the upgraded plank flooring along with the upgraded counters. Definitely a clean well maintained move-in ready property. This home is located just a short walk from the Vandalia Trail. Vandalia by Del Webb offers an outdoor pool, fitness center, pickleball, tennis and much more.
Location
State IN
County Hendricks
Rooms
Main Level Bedrooms 2
Interior
Interior Features Attic Access, Walk-in Closet(s), Windows Thermal
Heating Forced Air, Gas
Cooling Central Electric
Fireplace Y
Appliance Dishwasher, Electric Water Heater, Disposal, Microwave, Electric Oven, Range Hood, Refrigerator, Water Softener Owned
Exterior
Exterior Feature Clubhouse
Garage Spaces 2.0
Building
Story One
Foundation Slab
Water Municipal/City
Architectural Style Ranch
Structure Type Brick,Vinyl Siding
New Construction false
Schools
School District Mill Creek Community Sch Corp
Others
HOA Fee Include Clubhouse,Exercise Room,Lawncare,Maintenance Grounds,Maintenance,Management,Snow Removal,Tennis Court(s),Walking Trails
Ownership Mandatory Fee
Read Less
Want to know what your home might be worth? Contact us for a FREE valuation!

Our team is ready to help you sell your home for the highest possible price ASAP

© 2025 Listings courtesy of MIBOR as distributed by MLS GRID. All Rights Reserved.





