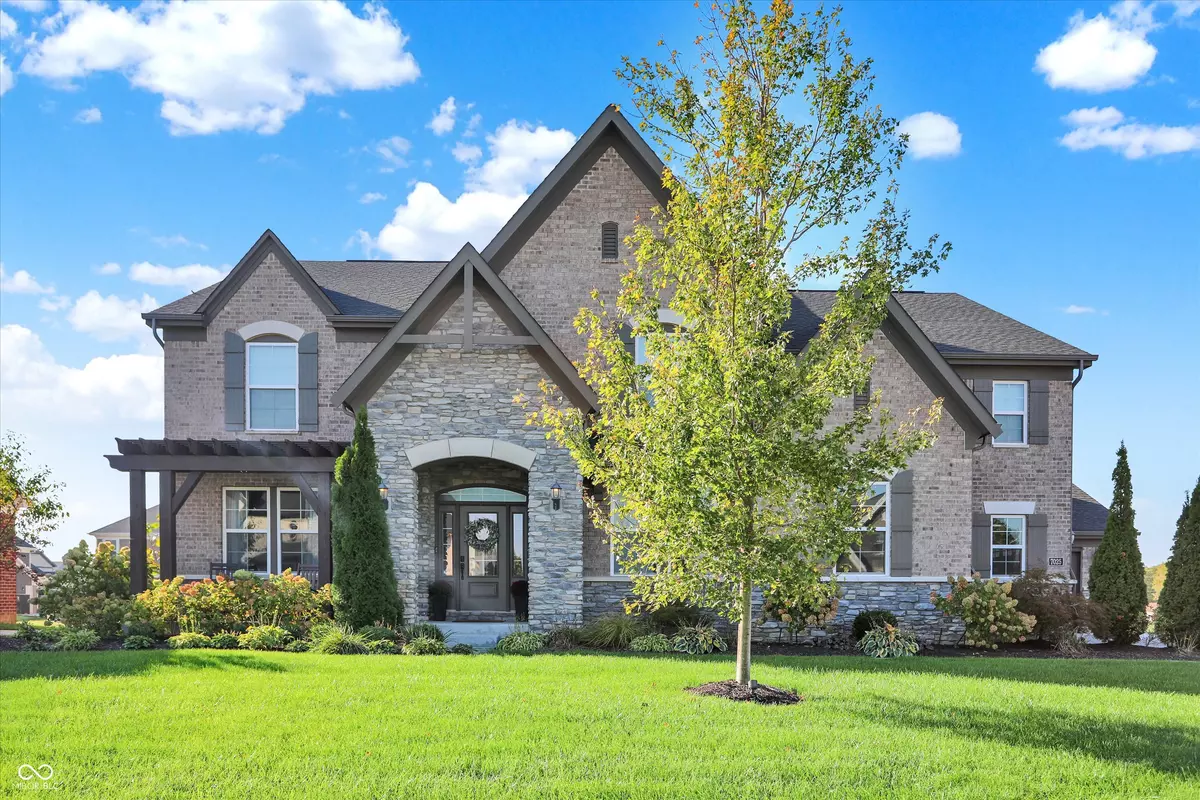$850,000
$850,000
For more information regarding the value of a property, please contact us for a free consultation.
7025 Birchwood Park CT Indianapolis, IN 46259
4 Beds
4 Baths
5,592 SqFt
Key Details
Sold Price $850,000
Property Type Single Family Home
Sub Type Single Family Residence
Listing Status Sold
Purchase Type For Sale
Square Footage 5,592 sqft
Price per Sqft $152
Subdivision Birchwood Park
MLS Listing ID 22010731
Sold Date 12/16/24
Bedrooms 4
Full Baths 3
Half Baths 1
HOA Fees $55/ann
HOA Y/N Yes
Year Built 2019
Tax Year 2023
Lot Size 0.340 Acres
Acres 0.34
Property Description
Welcome to your dream home! This stunning property has everything you've been searching for and more. Upon entry, you're welcomed by an elegant dining area with custom built-in storage, a beautiful foyer, and a private office. Step into the dream kitchen, complete with a spacious center island, double ovens, gas cooktop, butler's pantry, and breakfast nook-all overlooking the breathtaking two-story living area with a floor-to-ceiling fireplace. This multi-level home offers plenty of space for both living and recreation. Head downstairs to find an expansive rec room/bonus space, and a huge unfinished basement that's ideal for storage, a workout area, workspace, or anything else you envision! The primary suite is a true retreat, featuring an additional sitting area that leads into a luxurious bathroom with a full shower, soaking tub, dual vanities, and two spacious closets. Upstairs, you'll find three more bedrooms, two full bathrooms, and a loft area that adds extra versatility. Step outside to your backyard oasis, complete with a fiberglass pool, outdoor kitchen with built-in gas grill, Evo grill, large island, and a pergola, creating the perfect space for relaxation and entertaining. This is one you do not one to miss! It was built to perfection and has a full list of improvements!
Location
State IN
County Marion
Rooms
Basement Full, Roughed In, Unfinished
Kitchen Kitchen Updated
Interior
Interior Features Attic Access, Cathedral Ceiling(s), Center Island, Eat-in Kitchen, Pantry, Walk-in Closet(s), Windows Vinyl
Heating Gas
Cooling Central Electric
Fireplaces Number 1
Fireplaces Type Insert, Gas Log, Great Room
Equipment Sump Pump
Fireplace Y
Appliance Gas Cooktop, Dishwasher, Disposal, Gas Water Heater, Microwave, Oven, Double Oven, Refrigerator, Water Heater
Exterior
Garage Spaces 3.0
Building
Story Two
Foundation Concrete Perimeter
Water Municipal/City
Architectural Style TraditonalAmerican
Structure Type Brick,Cement Siding,Stone
New Construction false
Schools
Elementary Schools Bunker Hill Elementary School
Middle Schools Franklin Central Junior High
High Schools Franklin Central High School
School District Franklin Township Com Sch Corp
Others
Ownership Mandatory Fee
Read Less
Want to know what your home might be worth? Contact us for a FREE valuation!

Our team is ready to help you sell your home for the highest possible price ASAP

© 2024 Listings courtesy of MIBOR as distributed by MLS GRID. All Rights Reserved.





