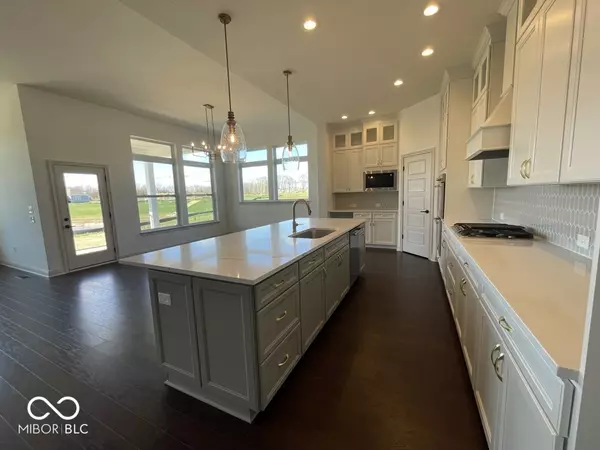$839,184
$839,184
For more information regarding the value of a property, please contact us for a free consultation.
11326 Briargate DR Fishers, IN 46040
6 Beds
6 Baths
4,901 SqFt
Key Details
Sold Price $839,184
Property Type Single Family Home
Sub Type Single Family Residence
Listing Status Sold
Purchase Type For Sale
Square Footage 4,901 sqft
Price per Sqft $171
Subdivision The Lakes At Grantham
MLS Listing ID 22015013
Sold Date 11/20/24
Bedrooms 6
Full Baths 5
Half Baths 1
HOA Fees $55/ann
HOA Y/N Yes
Year Built 2024
Tax Year 2023
Lot Size 0.350 Acres
Acres 0.35
Property Description
The Wildcat floor plan by David Weekley Homes, a meticulously designed home offering optimized gathering spaces and the adaptability to meet evolving lifestyle needs. This exceptional residence is located in the prestigious community of The Lakes at Grantham. Stunning, executive home features 6 bedrooms and 5.5 bathrooms, providing ample space for family and guests. Begin each day in the serene Owner's Retreat, complete with a spacious walk-in closet, luxurious ensuite owner's bath and gorgeous tray ceiling with wood beams. The open family and dining rooms are illuminated by large windows, creating a bright and inviting atmosphere. The contemporary kitchen is thoughtfully designed for both solo culinary endeavors and group cooking sessions, featuring a large center island with additional storage and a corner pantry. The home also includes a variety of versatile spaces to suit every activity, such as a welcoming study, a covered porch, upstairs retreat and finished basement with a wet bar rough-in. Double pond view with fountains and a large corner lot.
Location
State IN
County Hamilton
Rooms
Basement Ceiling - 9+ feet, Egress Window(s), Finished
Main Level Bedrooms 2
Kitchen Kitchen Updated
Interior
Interior Features Attic Access, Bath Sinks Double Main, Raised Ceiling(s), Tray Ceiling(s), Center Island, Entrance Foyer, Hardwood Floors, In-Law Arrangement, Eat-in Kitchen, Network Ready, Pantry, Programmable Thermostat, Screens Complete, Walk-in Closet(s), Wood Work Painted
Heating Forced Air
Cooling Central Electric
Fireplaces Number 1
Fireplaces Type Family Room, Gas Starter
Equipment Radon System, Smoke Alarm, Sump Pump
Fireplace Y
Appliance Gas Cooktop, Dishwasher, Disposal, Microwave, Double Oven, Range Hood, Water Heater
Exterior
Garage Spaces 3.0
Utilities Available Cable Available, Electricity Connected, Gas
View Y/N true
View Pond
Building
Story Two
Foundation Concrete Perimeter
Water Municipal/City
Architectural Style TraditonalAmerican
Structure Type Brick,Cement Siding
New Construction true
Schools
School District Hamilton Southeastern Schools
Others
HOA Fee Include Association Home Owners,Clubhouse,Maintenance,Nature Area
Ownership Mandatory Fee
Read Less
Want to know what your home might be worth? Contact us for a FREE valuation!

Our team is ready to help you sell your home for the highest possible price ASAP

© 2025 Listings courtesy of MIBOR as distributed by MLS GRID. All Rights Reserved.





