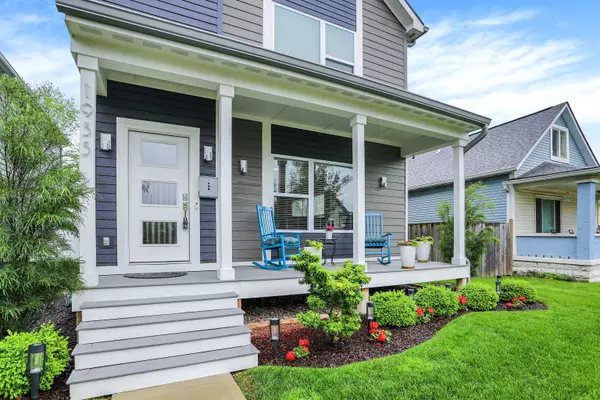$590,000
$599,999
1.7%For more information regarding the value of a property, please contact us for a free consultation.
1935 Bellefontaine ST Indianapolis, IN 46202
4 Beds
4 Baths
3,100 SqFt
Key Details
Sold Price $590,000
Property Type Single Family Home
Sub Type Single Family Residence
Listing Status Sold
Purchase Type For Sale
Square Footage 3,100 sqft
Price per Sqft $190
Subdivision Johnsons Heirs
MLS Listing ID 21979607
Sold Date 12/19/24
Bedrooms 4
Full Baths 3
Half Baths 1
HOA Y/N No
Year Built 2019
Tax Year 2023
Lot Size 4,356 Sqft
Acres 0.1
Property Description
A MUST SEE! Pride of ownership shows in this amazing CUSTOM BUILT 4 bed/3.5 bath home! Incredible open & bright floor plan where great room flows right into dining room & kitchen! SO MANY upgrades throughout - Lighting, Appliances, Fixtures, Walk-in pantry, Closet systems & much more! Kitchen will capture your heart - 10ft island, Gas range w/2 ovens, LG refrigerator w/door-in-door system, Quartz countertops & Upgraded farm style sink; Primary suite boasts Custom closet & Shoe storage system, Upgraded walk-in shower & Double vanities; Also upstairs - 2 other bedrooms & Full bath w/upgraded 42x60" soaking tub & shower, Large flex space, & Amazing laundry room w/storage cabinets, Utility sink, Custom drying rack & Folding counter; The upgrades continue - Basement comes complete w/new flooring, trim & crown molding, Full bath, Large living room/flex space & Bedroom/office; Garage will impress w/space for 2 cars & 3rd car tandem, Abundant storage, Finished drywall & Fresh paint; Upgraded Honeywell Dual Zone Climate Control HVAC system; Relax & enjoy your day/evening on your quaint front porch or cozy covered patio; Fresh landscaping finishes off your dream home! No more standing around and watering your lawn w/your Rain Bird Irrigation system & Fresh landscaping finishes off your dream home! As a bonus, you are steps from the Monon & super close to the Bottleworks District!
Location
State IN
County Marion
Rooms
Basement Ceiling - 9+ feet, Egress Window(s)
Kitchen Kitchen Updated
Interior
Interior Features Attic Access, Built In Book Shelves, Center Island, Paddle Fan, Hi-Speed Internet Availbl, Pantry, Programmable Thermostat, Screens Complete, Walk-in Closet(s), Windows Vinyl, Wood Work Painted
Cooling Central Electric
Equipment Security Alarm Paid, Smoke Alarm, Sump Pump
Fireplace Y
Appliance Dishwasher, ENERGY STAR Qualified Water Heater, ENERGY STAR Qualified Appliances, Disposal, Gas Water Heater, Microwave, Double Oven, Gas Oven, Range Hood, Refrigerator, Tankless Water Heater, Water Softener Owned
Exterior
Exterior Feature Sprinkler System
Garage Spaces 3.0
Utilities Available Cable Available, Electricity Connected, Gas
Building
Story Two
Foundation Concrete Perimeter
Water Municipal/City
Architectural Style Contemporary
Structure Type Cement Siding
New Construction false
Schools
School District Indianapolis Public Schools
Read Less
Want to know what your home might be worth? Contact us for a FREE valuation!

Our team is ready to help you sell your home for the highest possible price ASAP

© 2024 Listings courtesy of MIBOR as distributed by MLS GRID. All Rights Reserved.





