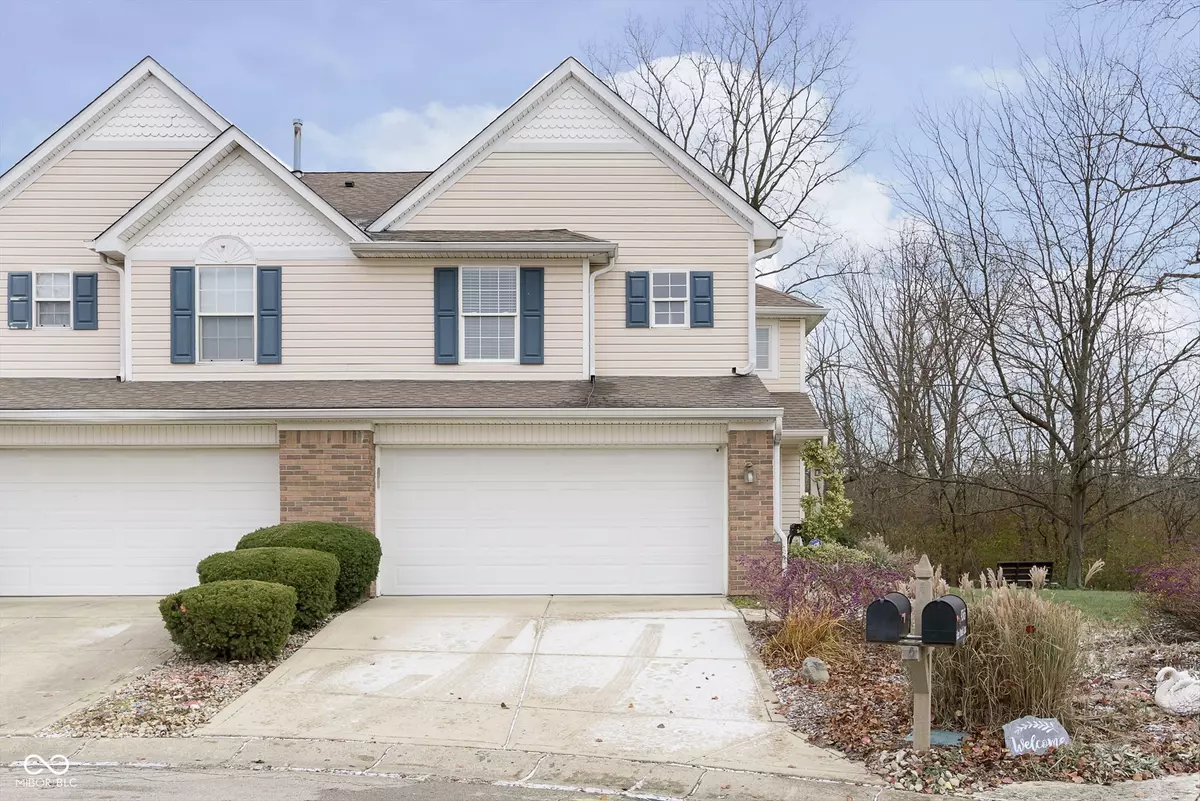$235,000
$235,000
For more information regarding the value of a property, please contact us for a free consultation.
9369 Eden Woods CT Indianapolis, IN 46260
2 Beds
3 Baths
1,420 SqFt
Key Details
Sold Price $235,000
Property Type Single Family Home
Sub Type Single Family Residence
Listing Status Sold
Purchase Type For Sale
Square Footage 1,420 sqft
Price per Sqft $165
Subdivision Eden Woods
MLS Listing ID 22006559
Sold Date 12/20/24
Bedrooms 2
Full Baths 2
Half Baths 1
HOA Fees $29
HOA Y/N Yes
Year Built 1999
Tax Year 2023
Lot Size 3,920 Sqft
Acres 0.09
Property Description
Charming 2-Bedroom, 2.5-Bathroom Home on a Private Wooded Lot. Welcome to this comfortable and classy home, ideally situated at the end of a quiet cul-de-sac, offering a serene, private retreat. This low-maintenance 2-bedroom, 2.5-bathroom home is designed for both relaxation and convenience, featuring thoughtful updates and spacious living areas. As you enter, you'll be greeted by soaring high ceilings that create a sense of openness throughout. The great room is the heart of the home, offering a cozy ambiance with a fireplace and seamless flow into the dining room and kitchen-perfect for entertaining or casual living. Each bedroom offers its own private ensuite bath, ensuring comfort and privacy for all. The laundry room, conveniently located on the upper level, adds an extra touch of convenience to daily life. The home is equipped with several recent updates, including a new water heater, microwave, and disposal, giving you peace of mind for years to come. Step outside onto the deck, where you can unwind in your own hot tub or simply enjoy the tranquil view of the lush perennial garden and private green space-offering more greenery and open space than any other unit in the neighborhood.
Location
State IN
County Marion
Rooms
Kitchen Kitchen Updated
Interior
Interior Features Attic Access, Cathedral Ceiling(s), Vaulted Ceiling(s), Entrance Foyer, Paddle Fan, Hardwood Floors, Hi-Speed Internet Availbl, Pantry, Walk-in Closet(s), Wood Work Painted
Heating Forced Air, Gas
Cooling Central Electric
Fireplaces Number 1
Fireplaces Type Gas Log, Gas Starter, Great Room
Equipment Security Alarm Paid, Smoke Alarm
Fireplace Y
Appliance Dishwasher, Dryer, Disposal, Gas Water Heater, MicroHood, Gas Oven, Refrigerator, Washer
Exterior
Garage Spaces 2.0
Utilities Available Cable Available, Gas
Building
Story Two
Foundation Slab
Water Municipal/City
Architectural Style TraditonalAmerican
Structure Type Brick,Vinyl Siding
New Construction false
Schools
School District Msd Washington Township
Others
HOA Fee Include Association Home Owners,Insurance,Lawncare,Snow Removal
Ownership Mandatory Fee
Read Less
Want to know what your home might be worth? Contact us for a FREE valuation!

Our team is ready to help you sell your home for the highest possible price ASAP

© 2024 Listings courtesy of MIBOR as distributed by MLS GRID. All Rights Reserved.





