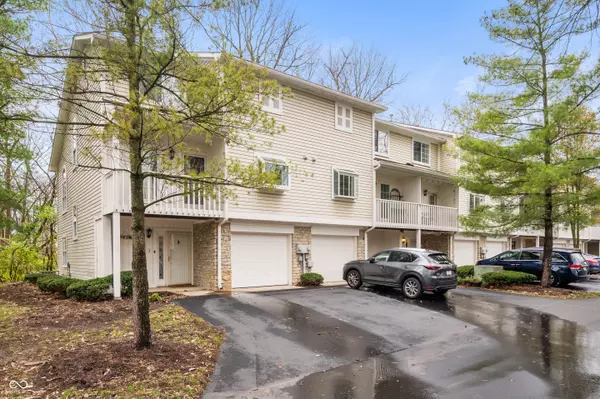$290,000
$290,000
For more information regarding the value of a property, please contact us for a free consultation.
1115 Island Woods DR Indianapolis, IN 46220
3 Beds
3 Baths
2,112 SqFt
Key Details
Sold Price $290,000
Property Type Condo
Sub Type Condominium
Listing Status Sold
Purchase Type For Sale
Square Footage 2,112 sqft
Price per Sqft $137
Subdivision Winston Island Woods
MLS Listing ID 22011192
Sold Date 12/20/24
Bedrooms 3
Full Baths 3
HOA Fees $415/mo
HOA Y/N Yes
Year Built 1993
Tax Year 2023
Lot Size 4,791 Sqft
Acres 0.11
Property Description
This stunning end-unit townhome in the Broad Ripple area offers a perfect combination of modern convenience and natural beauty, with 3 bedrooms, 3 full bathrooms, and three levels of thoughtfully designed living space. The main level features a private bedroom, a full bathroom, and a versatile flex space that can serve as a home office, gym, hobby or media room. On the second level, you'll find a spacious living room with a cozy gas fireplace, a formal dining area with balcony, and a well-equipped kitchen, all complemented by an additional flex space that opens to the second story deck-perfect for entertaining or enjoying peaceful views of the surrounding wooded area. Limitless grilling with the hardlined natural gas grill. The third level boasts a luxurious owner's suite with an updated ensuite/bathroom, another generously sized bedroom, and an additional full bathroom. This home also includes an attached one-car garage, guest parking, and covered front porch with two inviting outdoor deck spaces overlooking a serene natural setting with walking trails leading to a conservation area complete with a playground and picnic spot. The Monon Trail is directly accessible from the complex. With its desirable end-unit location and proximity to all that Broad Ripple has to offer, this home is a rare find in a vibrant, sought-after community.
Location
State IN
County Marion
Rooms
Main Level Bedrooms 1
Kitchen Kitchen Updated
Interior
Interior Features Built In Book Shelves, Raised Ceiling(s), Entrance Foyer, Hardwood Floors, Hi-Speed Internet Availbl, Eat-in Kitchen, Network Ready, Pantry, Skylight(s), Window Green House, Windows Vinyl
Heating Forced Air, Gas
Cooling Central Electric
Fireplaces Number 1
Fireplaces Type Gas Log, Great Room
Equipment Smoke Alarm
Fireplace Y
Appliance Dishwasher, Disposal, Gas Water Heater, MicroHood, Electric Oven, Refrigerator, Water Heater
Exterior
Exterior Feature Balcony, Gas Grill, Lighting
Garage Spaces 1.0
Utilities Available Cable Available, Gas
View Y/N true
View Trees/Woods
Building
Story Three Or More
Foundation Slab
Water Municipal/City
Architectural Style TraditonalAmerican
Structure Type Vinyl With Stone
New Construction false
Schools
School District Msd Washington Township
Others
HOA Fee Include Entrance Private,Insurance,Laundry Connection In Unit,Lawncare,Maintenance Grounds,Maintenance Structure,Nature Area,Management,Snow Removal,Trash,Walking Trails
Ownership Horizontal Prop Regime,Mandatory Fee
Read Less
Want to know what your home might be worth? Contact us for a FREE valuation!

Our team is ready to help you sell your home for the highest possible price ASAP

© 2025 Listings courtesy of MIBOR as distributed by MLS GRID. All Rights Reserved.





