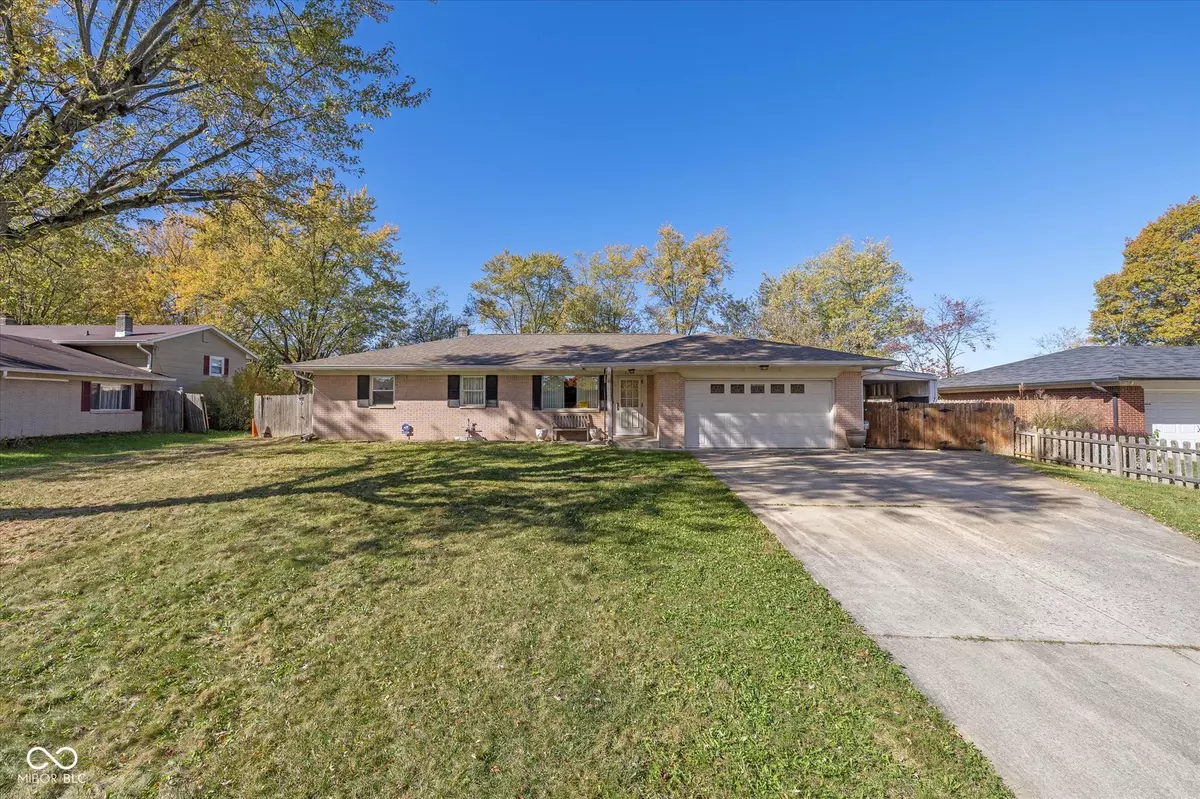$200,000
$200,000
For more information regarding the value of a property, please contact us for a free consultation.
2134 Snead CIR Indianapolis, IN 46229
3 Beds
2 Baths
2,756 SqFt
Key Details
Sold Price $200,000
Property Type Single Family Home
Sub Type Single Family Residence
Listing Status Sold
Purchase Type For Sale
Square Footage 2,756 sqft
Price per Sqft $72
Subdivision Justus Country Club
MLS Listing ID 22008132
Sold Date 12/23/24
Bedrooms 3
Full Baths 1
Half Baths 1
HOA Y/N No
Year Built 1966
Tax Year 2023
Lot Size 0.290 Acres
Acres 0.29
Property Description
So many possibilities! Solid, all brick one-level home with full basement on large lot. Nice size eat-in kitchen open to family room. Brand new water heater, garbage disposal and smoke detectors. Plumber checked and made repairs to sinks and toilets. 3 large size bedrooms and 20x20 unfinished room could be fourth bedroom or in-law suite. This room has two private entrances and separate parking. Huge full-size basement could be finished to add double the square footage. Wonderful 17x12 three-season room with tile floors. Two large storage sheds, one is two-story. Large two-car garage. Extra carport to right of home and gated parking spot to left of home would be perfect for RV. Home backs up to an adult learning center which actually affords more privacy. Close to interstate and many conveniences. Home is in an estate and being sold AS-IS.
Location
State IN
County Marion
Rooms
Basement Daylight/Lookout Windows, Full, Storage Space, Unfinished
Main Level Bedrooms 3
Interior
Interior Features Attic Access, Breakfast Bar, Hardwood Floors, In-Law Arrangement, Eat-in Kitchen, Pantry, Window Metal, Wood Work Stained
Heating Forced Air, Gas
Cooling Central Electric
Fireplace Y
Appliance Electric Water Heater, Disposal, Kitchen Exhaust, Electric Oven, Refrigerator
Exterior
Exterior Feature Barn Mini, Storage Shed, Other
Garage Spaces 2.0
Utilities Available Electricity Connected, Gas, Sewer Connected, Water Connected
Building
Story One
Foundation Block
Water Municipal/City
Architectural Style Ranch
Structure Type Brick
New Construction false
Schools
Elementary Schools Brookview Elementary School
High Schools Warren Central High School
School District Msd Warren Township
Read Less
Want to know what your home might be worth? Contact us for a FREE valuation!

Our team is ready to help you sell your home for the highest possible price ASAP

© 2025 Listings courtesy of MIBOR as distributed by MLS GRID. All Rights Reserved.





