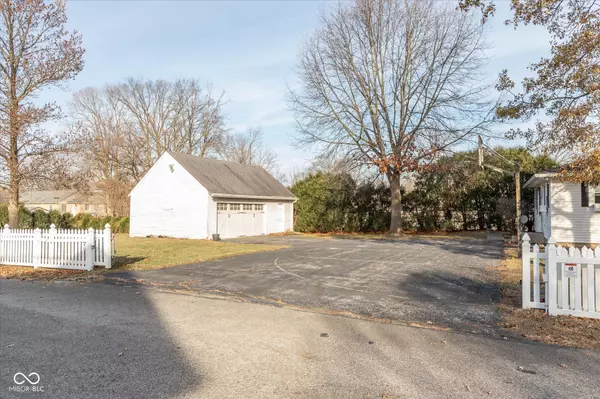$190,000
$175,000
8.6%For more information regarding the value of a property, please contact us for a free consultation.
6016 Shelby ST Indianapolis, IN 46227
4 Beds
2 Baths
2,016 SqFt
Key Details
Sold Price $190,000
Property Type Single Family Home
Sub Type Single Family Residence
Listing Status Sold
Purchase Type For Sale
Square Footage 2,016 sqft
Price per Sqft $94
Subdivision Bixlers South Edgewood Park
MLS Listing ID 22015168
Sold Date 12/30/24
Bedrooms 4
Full Baths 2
HOA Y/N No
Year Built 1940
Tax Year 2023
Lot Size 0.640 Acres
Acres 0.64
Property Description
Welcome to this timeless, 4-bedroom farmhouse-style home, offering over 2,000 sq ft of living space on a generously sized corner lot. This historically charming property features a picturesque white picket fence with an automatic gated driveway entry, adding both security and storybook appeal. The paved driveway, 2-car detached garage, and basketball goal make this an ideal space for both convenience and recreation. The classic covered front porch invites you to unwind on the swing-perfect for relaxing mornings or peaceful evenings. Inside, you'll discover endless possibilities to add your personal touch and truly make this home your own. With a newer roof on the house, you'll have for peace of mind needed to customize and renovate this "as-is" opportunity as your own. This unique property seamlessly blends historic character with modern potential. Don't miss the chance to create your dream farmhouse retreat!
Location
State IN
County Marion
Rooms
Basement Cellar, Unfinished
Main Level Bedrooms 2
Kitchen Kitchen Country
Interior
Interior Features Paddle Fan, Hardwood Floors, Pantry, Wood Work Stained
Heating Forced Air, Gas
Cooling Central Electric, Other
Fireplaces Number 1
Fireplaces Type Basement
Equipment Smoke Alarm
Fireplace Y
Appliance Dishwasher, Dryer, Disposal, MicroHood, Electric Oven, Refrigerator, Washer
Exterior
Exterior Feature Basketball Court, Lighting
Garage Spaces 2.0
Utilities Available Cable Available, Electricity Connected, Gas, Sewer Connected, Water Connected, See Remarks
View Y/N false
Building
Story Two
Foundation Cellar
Water Municipal/City
Architectural Style Farmhouse, TraditonalAmerican
Structure Type Vinyl Siding
New Construction false
Schools
Elementary Schools Homecroft Elementary School
Middle Schools Southport Middle School
High Schools Southport High School
School District Perry Township Schools
Read Less
Want to know what your home might be worth? Contact us for a FREE valuation!

Our team is ready to help you sell your home for the highest possible price ASAP

© 2025 Listings courtesy of MIBOR as distributed by MLS GRID. All Rights Reserved.





