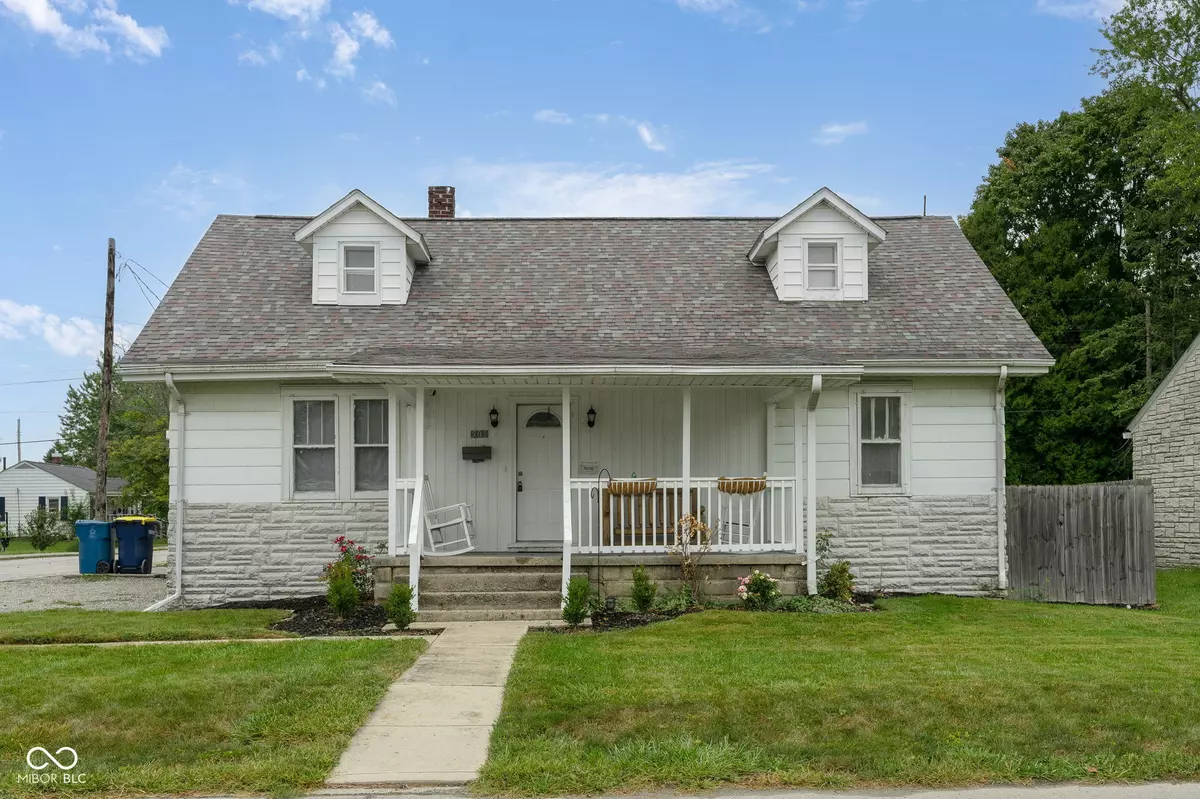$230,000
$235,000
2.1%For more information regarding the value of a property, please contact us for a free consultation.
501 E 2nd ST Sheridan, IN 46069
4 Beds
1 Bath
2,960 SqFt
Key Details
Sold Price $230,000
Property Type Single Family Home
Sub Type Single Family Residence
Listing Status Sold
Purchase Type For Sale
Square Footage 2,960 sqft
Price per Sqft $77
Subdivision Pearson
MLS Listing ID 22002545
Sold Date 12/31/24
Bedrooms 4
Full Baths 1
HOA Y/N No
Year Built 1940
Tax Year 2022
Lot Size 5,662 Sqft
Acres 0.13
Property Description
Step into this charming 4-bedroom, 1-bathroom home boasting a generous 2,960 sqft of living space, offering endless possibilities for family fun and activities! Nestled on a corner lot, this property features a detached garage transformed into a fully-functional 1-bedroom, 1-bathroom apartment-perfect for generating passive income or housing guests. Imagine hosting family gatherings in your fully fenced backyard, providing a safe and private space for outdoor enjoyment. With no HOA restrictions, you have the freedom to personalize your property to your heart's content! This unique setup not only provides ample space for your family to thrive but also creates an excellent investment opportunity for those looking to expand their portfolio. Whether you're a first-time buyer or a seasoned investor, this home could be the perfect blend of comfort and income potential. Don't let this remarkable opportunity slip away-seize the chance to make this versatile property your own!
Location
State IN
County Hamilton
Rooms
Basement Unfinished
Main Level Bedrooms 2
Interior
Interior Features Built In Book Shelves, Storms Some, Windows Wood, Wood Work Painted, Hi-Speed Internet Availbl, In-Law Arrangement
Heating Forced Air, Oil
Cooling Central Electric, Wall Unit(s)
Equipment Sump Pump
Fireplace Y
Appliance Electric Cooktop, Dryer, Electric Water Heater, Disposal, Double Oven, Electric Oven, Refrigerator, Washer, Water Heater
Exterior
Garage Spaces 2.0
Utilities Available Cable Available, Electricity Connected, Gas Nearby
Building
Story Two
Foundation Block, Crawl Space
Water Municipal/City
Architectural Style TraditonalAmerican
Structure Type Vinyl Siding
New Construction false
Schools
School District Sheridan Community Schools
Read Less
Want to know what your home might be worth? Contact us for a FREE valuation!

Our team is ready to help you sell your home for the highest possible price ASAP

© 2025 Listings courtesy of MIBOR as distributed by MLS GRID. All Rights Reserved.





