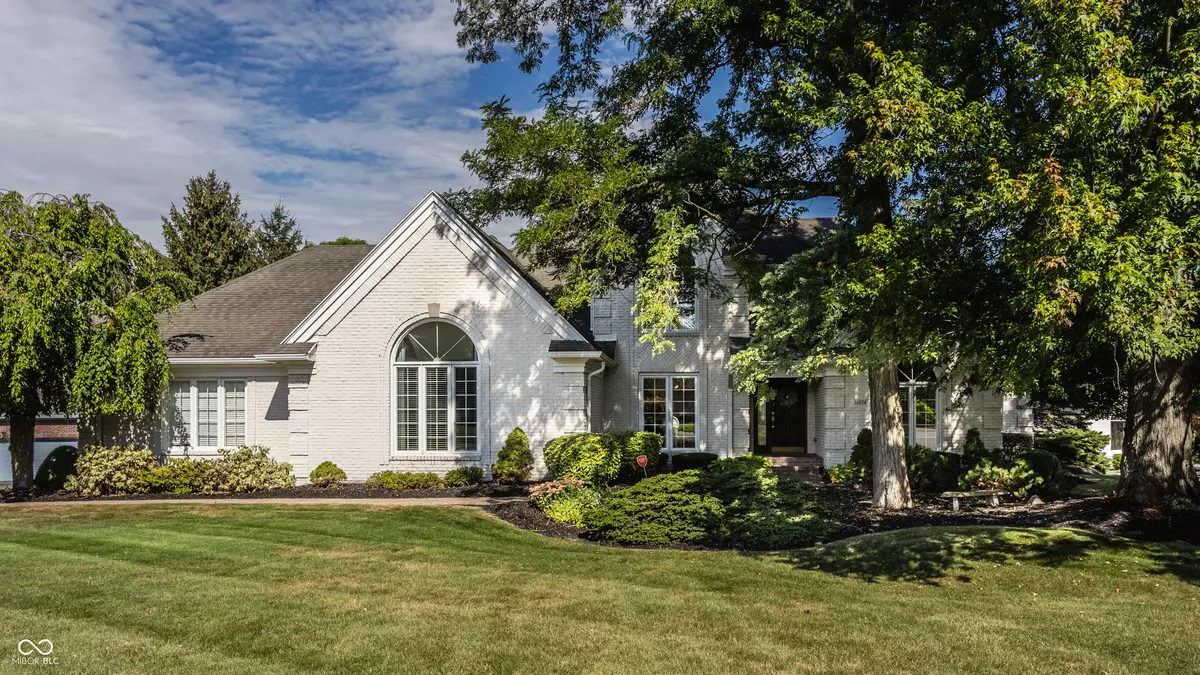$859,000
$864,000
0.6%For more information regarding the value of a property, please contact us for a free consultation.
11074 Woods Bay LN Indianapolis, IN 46236
4 Beds
5 Baths
5,177 SqFt
Key Details
Sold Price $859,000
Property Type Single Family Home
Sub Type Single Family Residence
Listing Status Sold
Purchase Type For Sale
Square Footage 5,177 sqft
Price per Sqft $165
Subdivision Admirals Sound
MLS Listing ID 22007193
Sold Date 12/30/24
Bedrooms 4
Full Baths 4
Half Baths 1
HOA Fees $41/ann
HOA Y/N Yes
Year Built 1990
Tax Year 2023
Lot Size 0.470 Acres
Acres 0.47
Property Description
Welcome to your dream home at 11074 Woods Bay Lane, nestled in the coveted Admirals Sound community! This meticulously maintained residence boasts 4 spacious bedrooms and 4.5 baths, making it the perfect retreat for families of all sizes. As you step inside, you're greeted by an open, airy floor plan that bathes the home in natural light. The expansive great room features a vaulted ceiling and a striking stacked-stone fireplace ideal for cozy evenings and entertaining guests. Adjacent to the kitchen, a step-down family room offers a cozy, tucked-away space that's perfect for relaxing or hanging out with family and friends. Its inviting atmosphere makes it an ideal spot for casual gatherings or unwinding after a long day. The modern kitchen is a chef's delight, equipped with stainless steel appliances, ample cabinetry, a breakfast bar, and a breakfast room for casual dining. Also included is a lovely formal dining room, perfect for hosting family dinners and special occasions. The main-floor primary suite offers a serene escape, complete with an en-suite bath for ultimate privacy, two expansive walk-in closets, and a laundry room conveniently located inside one of the combining luxury and practicality for your everyday routine. Upstairs, you'll find three additional bedrooms. One features its own en-suite full bath, while the remaining two share a second full bath, providing comfort and convenience for family members or guests. The finished basement is a true highlight, offering a multi-functional rec/playroom, a home theater for movie nights, a dedicated exercise room, and a stylish bar area perfect for hosting gatherings. Outside, your private oasis awaits. As the seasons change, the pool remains a serene focal point, and the beautifully landscaped yard invites cozy gatherings. It's the perfect setting for fall evenings by a fire pit or enjoying outdoor dining.
Location
State IN
County Marion
Rooms
Basement Daylight/Lookout Windows, Finished
Main Level Bedrooms 1
Interior
Interior Features Attic Access, Breakfast Bar, Built In Book Shelves, Raised Ceiling(s), Vaulted Ceiling(s), Entrance Foyer, Paddle Fan, Hardwood Floors, Pantry, Walk-in Closet(s), Window Bay Bow, Windows Wood, WoodWorkStain/Painted
Heating Dual, Forced Air, Gas
Cooling Central Electric
Fireplaces Number 2
Fireplaces Type Basement, Gas Log, Great Room
Equipment Security Alarm Monitored, Smoke Alarm, Sump Pump, Theater Equipment
Fireplace Y
Appliance Dishwasher, Down Draft, Dryer, Disposal, Gas Water Heater, Humidifier, Microwave, Gas Oven, Refrigerator, Bar Fridge, Washer, Water Heater
Exterior
Exterior Feature Sprinkler System
Garage Spaces 3.0
Utilities Available Cable Connected, Gas
Building
Story Two
Foundation Concrete Perimeter
Water Municipal/City
Architectural Style TraditonalAmerican
Structure Type Brick,Cedar
New Construction false
Schools
School District Msd Lawrence Township
Others
HOA Fee Include Association Home Owners,Entrance Common,Insurance,Maintenance,Management,Security,Snow Removal
Ownership Mandatory Fee
Read Less
Want to know what your home might be worth? Contact us for a FREE valuation!

Our team is ready to help you sell your home for the highest possible price ASAP

© 2025 Listings courtesy of MIBOR as distributed by MLS GRID. All Rights Reserved.





