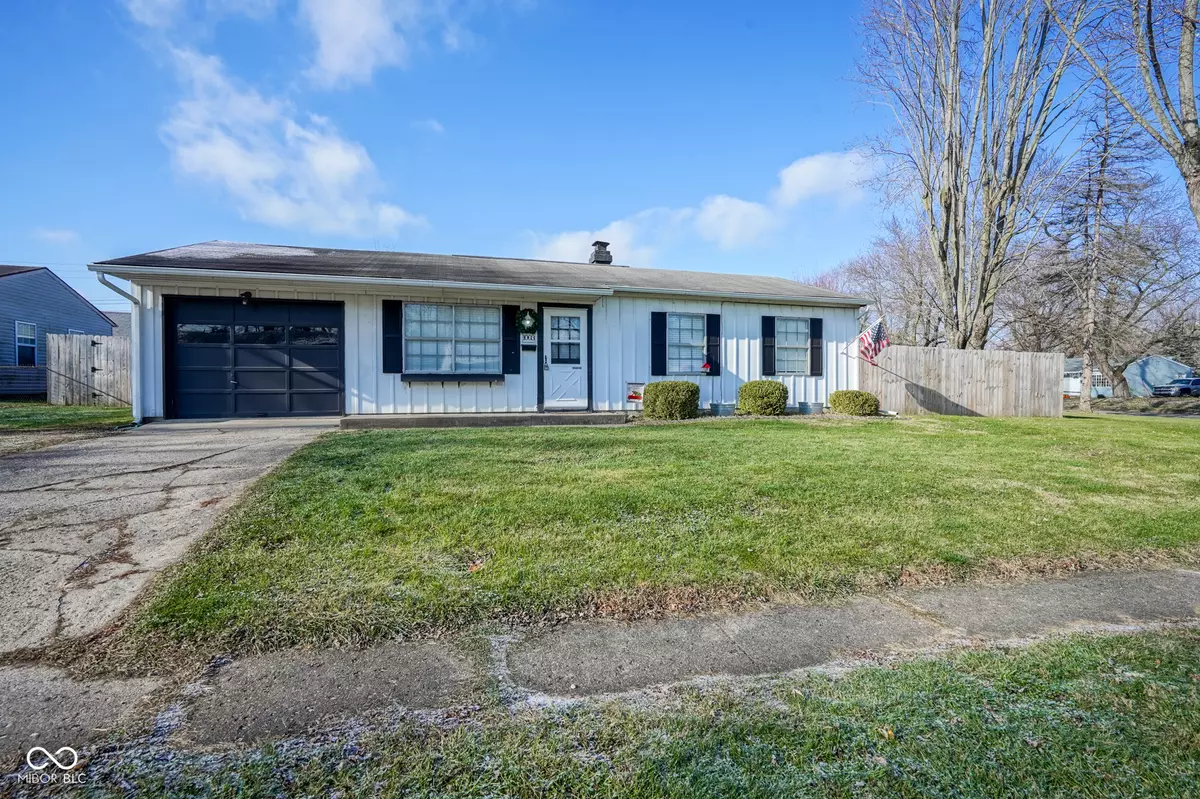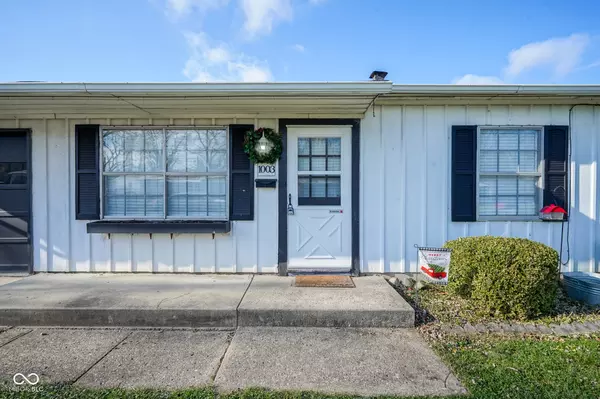$135,000
$129,000
4.7%For more information regarding the value of a property, please contact us for a free consultation.
1003 Avalon LN Anderson, IN 46017
2 Beds
1 Bath
925 SqFt
Key Details
Sold Price $135,000
Property Type Single Family Home
Sub Type Single Family Residence
Listing Status Sold
Purchase Type For Sale
Square Footage 925 sqft
Price per Sqft $145
Subdivision Chesterfield Bluffs
MLS Listing ID 22013942
Sold Date 01/07/25
Bedrooms 2
Full Baths 1
HOA Y/N No
Year Built 1962
Tax Year 2023
Lot Size 7,405 Sqft
Acres 0.17
Property Description
Check this one out! This newly updated 2 bed, 1 bath home, situated on a large corner lot in a very desirable neighborhood, is turn-key ready for you to move right in! Between the attached garage, wide driveway, and street parking, there's plenty of parking spots to host friends and family. The backyard is fully fenced in, with a nicely sized storage shed, and a huge patio surrounding the fire pit! There's so much new with this house - it's hard to list it all... new sliding door, new sinks, new faucets, new garbage disposal, new flooring, new fixtures, fresh paint, brand new breaker box with whole home surge protector, new a/c unit, new gutters, new garage door opener, new fire safe garage door, and much more! Conveniently located close to the I-69 exit, beautiful Mounds State Park, and nearby all of the amenities that Chesterfield and Anderson have to offer, and NO HOA. Welcome home!
Location
State IN
County Madison
Rooms
Main Level Bedrooms 2
Interior
Interior Features Hi-Speed Internet Availbl, Programmable Thermostat
Heating Forced Air
Cooling Central Electric
Fireplace Y
Appliance Laundry Connection in Unit, Electric Oven, Range Hood, Refrigerator, Water Heater
Exterior
Exterior Feature Outdoor Fire Pit, Storage Shed
Garage Spaces 1.0
Utilities Available Cable Available, Electricity Connected, Gas, Sewer Connected, Water Connected
Building
Story One
Foundation Slab
Water Municipal/City
Architectural Style Ranch
Structure Type Aluminum Siding
New Construction false
Schools
Middle Schools Highland Middle School
School District Anderson Community School Corp
Read Less
Want to know what your home might be worth? Contact us for a FREE valuation!

Our team is ready to help you sell your home for the highest possible price ASAP

© 2025 Listings courtesy of MIBOR as distributed by MLS GRID. All Rights Reserved.





