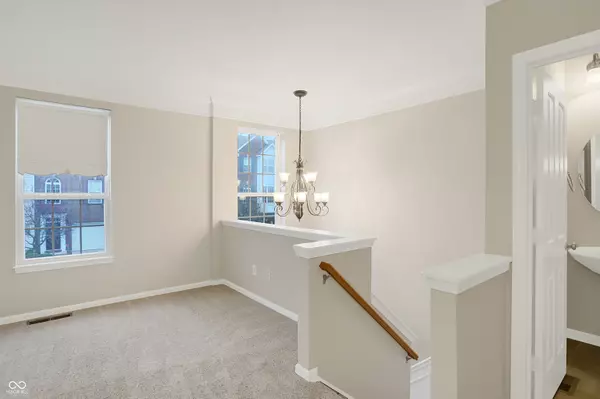$284,500
$295,000
3.6%For more information regarding the value of a property, please contact us for a free consultation.
6940 Vistamere WAY Indianapolis, IN 46250
3 Beds
4 Baths
2,502 SqFt
Key Details
Sold Price $284,500
Property Type Single Family Home
Sub Type Single Family Residence
Listing Status Sold
Purchase Type For Sale
Square Footage 2,502 sqft
Price per Sqft $113
Subdivision Berkley Place
MLS Listing ID 22007896
Sold Date 01/14/25
Bedrooms 3
Full Baths 3
Half Baths 1
HOA Fees $110/qua
HOA Y/N Yes
Year Built 2007
Tax Year 2023
Lot Size 1,742 Sqft
Acres 0.04
Property Description
Welcome to your dream townhome! This stunning 3-level resident. Enjoy the bright and inviting living room that seamlessly flows into a cozy family room featuring a charming fireplace, perfect for those chilly evenings. The family room opens to the kitchen that every chef dreams of, complete with built-in oven, gas cooktop, and generous counter space - ideal for entertaining. Retreat to the serene primary bedroom, which offers enchanting plant shelves and a large walk-in closet. The en-suite bathroom is a true oasis, featuring a relaxing garden tub, double sinks for convenience, and a full shower stall - a perfect blend of functionality and elegance. The lower level adds to the versatility of this home, featuring a dedicated office space or potential in-law suite, complete with its own full bathroom for added privacy and comfort. Enjoy morning coffee or unwind in the evening on your private balcony or in the inviting patio area, where you can soak up the surroundings. Conveniently located near shopping centers and restaurants, this townhome offers the perfect blend of comfort and convenience. Don't miss the opportunity to make this exceptional property your new home! Schedule your private showing today!
Location
State IN
County Marion
Interior
Interior Features Attic Access, Center Island, Entrance Foyer, Hi-Speed Internet Availbl, Eat-in Kitchen, Pantry, Screens Some, Walk-in Closet(s), Windows Vinyl, WoodWorkStain/Painted
Heating Forced Air, Gas
Cooling Central Electric
Fireplaces Number 1
Fireplaces Type Family Room, Gas Log
Equipment Not Applicable
Fireplace Y
Appliance Gas Cooktop, Dishwasher, Dryer, Disposal, Gas Water Heater, Microwave, Oven, Refrigerator, Washer
Exterior
Exterior Feature Balcony
Garage Spaces 2.0
Utilities Available Cable Available, Gas
View Y/N false
Building
Story Three Or More
Foundation Slab
Water Municipal/City
Architectural Style TraditonalAmerican
Structure Type Vinyl Siding
New Construction false
Schools
Elementary Schools Mary Evelyn Castle Elementary Sch
Middle Schools Belzer Middle School
High Schools Lawrence Central High School
School District Msd Lawrence Township
Others
HOA Fee Include Insurance,Lawncare,Maintenance Grounds,Maintenance,Snow Removal
Ownership Mandatory Fee
Read Less
Want to know what your home might be worth? Contact us for a FREE valuation!

Our team is ready to help you sell your home for the highest possible price ASAP

© 2025 Listings courtesy of MIBOR as distributed by MLS GRID. All Rights Reserved.





