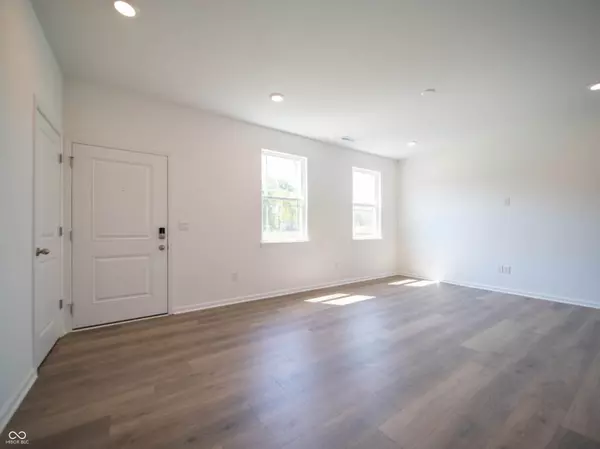$320,000
$328,000
2.4%For more information regarding the value of a property, please contact us for a free consultation.
6251 Rhinecliff DR Whitestown, IN 46075
5 Beds
12 Baths
2,376 SqFt
Key Details
Sold Price $320,000
Property Type Townhouse
Sub Type Townhouse
Listing Status Sold
Purchase Type For Sale
Square Footage 2,376 sqft
Price per Sqft $134
Subdivision Towns At Trailside
MLS Listing ID 22011132
Sold Date 01/22/25
Bedrooms 5
Full Baths 2
Half Baths 10
HOA Fees $152/mo
HOA Y/N Yes
Year Built 2024
Tax Year 2023
Lot Size 4,791 Sqft
Acres 0.11
Property Description
New Quick Move-In by D.R. Horton. Welcome to the Christoph, a modern 2-story townhome available exclusively in Trailside. This 5 bedroom, 2.5 bath home features a main level primary bedroom suite with walk-in closet and en-suite bath featuring dual sinks, linen closet, shower and private commode. The great room is open to the dining area and chef friendly kitchen. All the perks are in this beautiful kitchen including a nicely sized island, spacious pantry, double bowl sink and stainless-steel appliances. Unloading groceries is a breeze as the interior garage door enters directly into the kitchen. A convenient mud room is near the laundry room and patio making it an ideal spot to collect coats and shoes. Upstairs you'll discover four nicely sized bedrooms and a hall bath featuring a tub shower, dual sinks and a linen closet. Enjoy amenities such as a clubhouse, pool, fitness center, bocce, tennis, pickleball and basketball courts, community gardens, extensive trails connected to the Big 4 Trail and more. Home includes America's Smart Home Technology featuring a smart video doorbell, smart Honeywell thermostat, Amazon Echo Pop, smart door lock, Deako plug 'n play light switches and more.
Location
State IN
County Boone
Rooms
Main Level Bedrooms 1
Interior
Interior Features Raised Ceiling(s), Center Island, Hi-Speed Internet Availbl, Pantry, Programmable Thermostat, Screens Complete, Walk-in Closet(s), Windows Vinyl, Wood Work Painted
Heating Gas
Cooling Central Electric
Fireplace N
Appliance Dishwasher, Electric Water Heater, Disposal, MicroHood, Gas Oven, Refrigerator
Exterior
Garage Spaces 2.0
Building
Story Two
Foundation Slab
Water Municipal/City
Architectural Style Other
Structure Type Vinyl With Brick
New Construction true
Schools
Elementary Schools Perry Worth Elementary School
Middle Schools Lebanon Middle School
High Schools Lebanon Senior High School
School District Lebanon Community School Corp
Others
HOA Fee Include Association Builder Controls,Clubhouse,Entrance Common,Insurance,Lawncare,Maintenance,Management,Snow Removal,Walking Trails
Ownership Mandatory Fee
Read Less
Want to know what your home might be worth? Contact us for a FREE valuation!

Our team is ready to help you sell your home for the highest possible price ASAP

© 2025 Listings courtesy of MIBOR as distributed by MLS GRID. All Rights Reserved.





