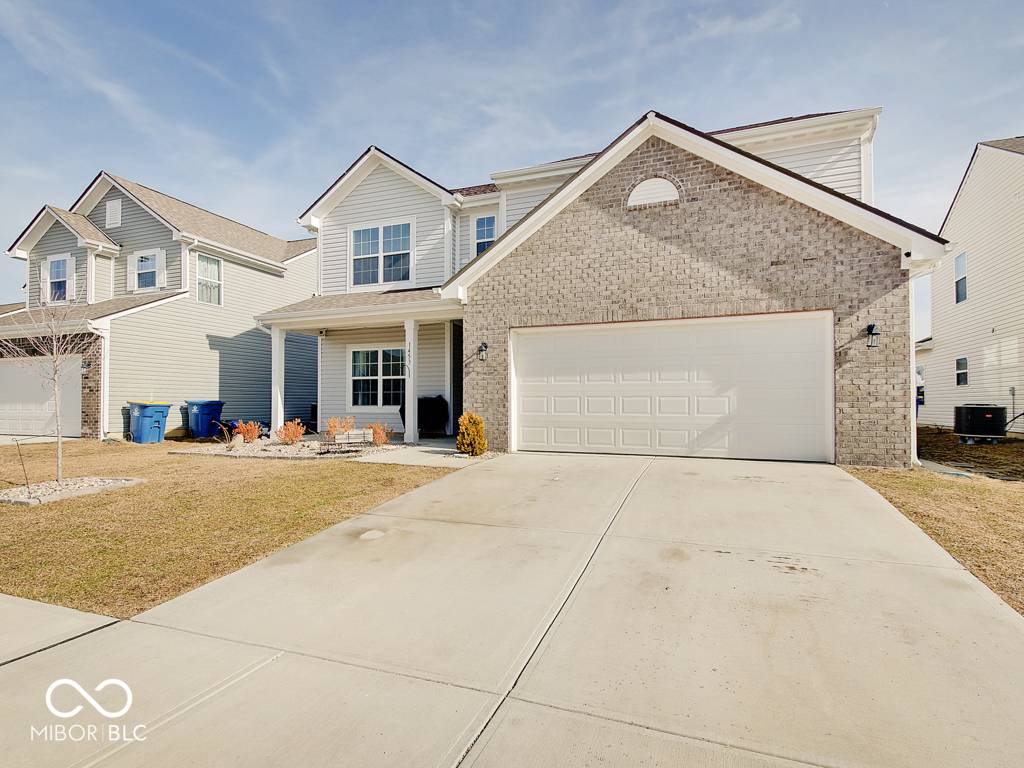$364,000
$364,900
0.2%For more information regarding the value of a property, please contact us for a free consultation.
1453 Bigleaf DR Sheridan, IN 46069
4 Beds
3 Baths
3,030 SqFt
Key Details
Sold Price $364,000
Property Type Single Family Home
Sub Type Single Family Residence
Listing Status Sold
Purchase Type For Sale
Square Footage 3,030 sqft
Price per Sqft $120
Subdivision Maple Run
MLS Listing ID 22020834
Sold Date 03/28/25
Bedrooms 4
Full Baths 2
Half Baths 1
HOA Y/N No
Year Built 2022
Tax Year 2023
Lot Size 6,534 Sqft
Acres 0.15
Property Sub-Type Single Family Residence
Property Description
Stunning Nearly New Home with Serene Views! This beautifully maintained home offers contemporary comfort and a spacious layout perfect for modern living. Featuring four bedrooms plus a loft area and upstairs laundry, this home is designed for convenience. A main-level bedroom adds flexibility for guests or a home office. The open-concept kitchen, family room, and dining area create a welcoming space for entertaining. Step outside to enjoy breathtaking views of a picturesque horse farm from the backyard. Additional highlights include a mudroom on the main level and impeccable upkeep throughout. Don't miss your chance to own this exceptional home, schedule a showing today!
Location
State IN
County Hamilton
Rooms
Main Level Bedrooms 1
Kitchen Kitchen Updated
Interior
Interior Features Attic Access, Bath Sinks Double Main, Breakfast Bar, Center Island, Pantry
Heating Hot Water
Fireplace Y
Appliance Dishwasher, Dryer, Electric Water Heater, Disposal, Microwave, Electric Oven, Refrigerator
Exterior
Exterior Feature Not Applicable
Garage Spaces 2.0
Utilities Available Electricity Connected, Sewer Connected, Water Connected
View Y/N false
Building
Story Two
Foundation Slab
Water Municipal/City
Architectural Style TraditonalAmerican
Structure Type Brick,Vinyl Siding
New Construction false
Schools
Elementary Schools Sheridan Elementary School
Middle Schools Sheridan Middle School
High Schools Sheridan High School
School District Sheridan Community Schools
Read Less
Want to know what your home might be worth? Contact us for a FREE valuation!

Our team is ready to help you sell your home for the highest possible price ASAP

© 2025 Listings courtesy of MIBOR as distributed by MLS GRID. All Rights Reserved.





