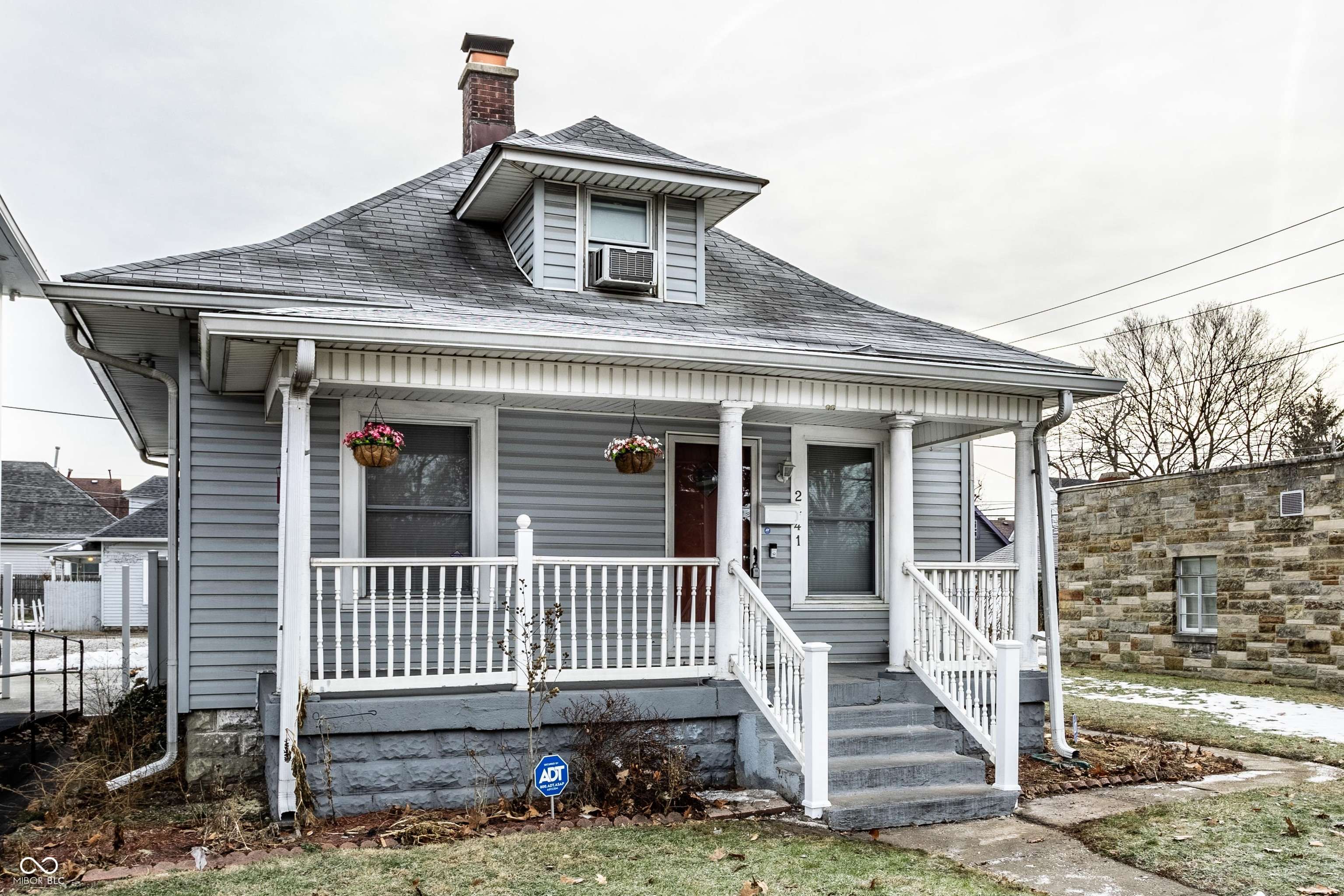$160,000
$165,000
3.0%For more information regarding the value of a property, please contact us for a free consultation.
2441 Shelby ST Indianapolis, IN 46203
3 Beds
1 Bath
1,828 SqFt
Key Details
Sold Price $160,000
Property Type Single Family Home
Sub Type Single Family Residence
Listing Status Sold
Purchase Type For Sale
Square Footage 1,828 sqft
Price per Sqft $87
Subdivision Spann & Halloway Shelby
MLS Listing ID 22018849
Sold Date 05/02/25
Bedrooms 3
Full Baths 1
HOA Y/N No
Year Built 1911
Tax Year 2024
Lot Size 5,662 Sqft
Acres 0.13
Property Sub-Type Single Family Residence
Property Description
Completely remodeled bungalow across the street from Garfield Park! This updated home is ready and just waiting for your decorating ideas. Enter this gem through large covered porch leading to living room/dining combo with new hardwood vinyl flooring and plenty of windows. Kitchen offers plenty of cabinet space and new stainless steel appliance with back door leading to fully fenced backyard, large wooden deck and oversized 2 car garage-offering plenty of storage space and garage door openers. Both main floor bedrooms feature new hardwood vinyl flooring as well. Upstairs bedroom could be primary bedroom with sitting room or bedroom with office-the possibilities are endless! Home also boasts a fully fenced yard, basement-ideal for storage or fitness area, Ring Doorbell and beautiful views of Garfield Park! Walking distance to Garfield Aquatics & Arts Centers, Garfield Brewery, Helm Coffee, Skosh or Cafe Babette. If are looking for biking and walkability-you just found home!
Location
State IN
County Marion
Rooms
Basement Daylight/Lookout Windows, Full, Storage Space, Unfinished
Main Level Bedrooms 2
Kitchen Kitchen Updated
Interior
Interior Features Attic Access, Entrance Foyer, Supplemental Storage, Windows Vinyl
Heating Forced Air, Natural Gas
Equipment Smoke Alarm
Fireplace Y
Appliance Gas Water Heater, Gas Oven, Refrigerator
Exterior
Exterior Feature Exterior Handicap Accessible
Garage Spaces 2.0
Utilities Available Electricity Connected
Building
Story One and One Half
Foundation Block
Water Municipal/City
Architectural Style Bungalow
Structure Type Vinyl Siding
New Construction false
Schools
School District Indianapolis Public Schools
Read Less
Want to know what your home might be worth? Contact us for a FREE valuation!

Our team is ready to help you sell your home for the highest possible price ASAP

© 2025 Listings courtesy of MIBOR as distributed by MLS GRID. All Rights Reserved.





